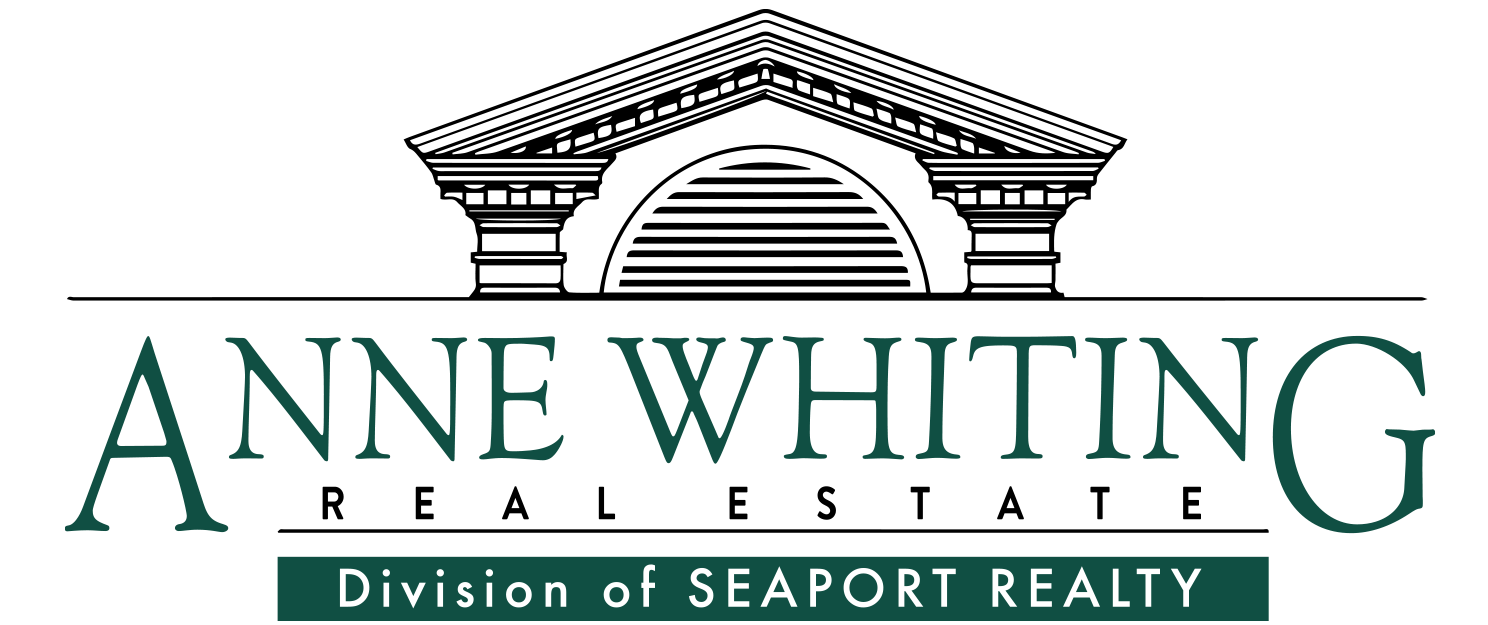654
Highland Ave,
Fall River,
Massachusetts
MA
02720-3720
Listing ID 72773719
Sold For: $725,000
Sold Date 3/31/2022
Closed
Status
4
Bedrooms
2
Full Baths
3
Total Baths
1
Partial Baths
7,570
SqFt
0.370
Acres
We proudly offer this exquisite Georgian Revival mansion in the Highlands.This Robert Marshall House, circa 1901 is known for its untouched, pristine condition.The opulent architectural design is truly a work of art. The double leaded glass front doors open up to a masterpiece of oak wainscoting & coffered ceilings that carry throughout the house. The unique interior of this home offers an updated kitchen, 2 pantries, library with beautiful mahogany wood, formal living & dining room & music room on the first level. The upper level includes a fabulous master suite with patio along with 3 additional bedrooms & another full bath. Period details: the intricate, oak grand staircase, custom stained glass windows, exquisite mantelpieces, beveled French doors, gleaming hardwood floors, leaded glass bookshelves, built-in window seats, benches and more! Each room is accented with its own original furnishings. The exterior features a large backyard with a 2 car garage, pergola & stone porch.
Half Baths:
1
County:
Bristol
Property Sub Type:
Single Family Residence
Property Type:
Residential
Year Built:
1901
Appliances:
Oven,Dishwasher,Microwave,Countertop Range,Refrigerator,Washer,Dryer, Oil Water Heater, Utility Connections for Electric Range, Utility Connections for Electric Oven, Utility Connections for Electric Dryer
Basement:
Full, Walk-Out Access, Interior Entry, Concrete
Bathrooms Total Decimal:
2.5
Building Area Units:
Square Feet
Cooling Type:
None
Fireplace:
1
Fireplace Features:
Dining Room, Living Room, Master Bedroom, Bedroom
Fireplaces Total:
7
Flooring:
Hardwood, Flooring - Hardwood
Heat Zones:
1
Heating:
1
Heating Type:
Hot Water, Steam, Oil, Fireplace(s)
Interior Features:
Coffered Ceiling(s), Wainscoting, Lighting - Sconce, Crown Molding, Library, Internet Available - Unknown
Laundry Features:
First Floor, Washer Hookup
Living Area:
7570
Room Bedroom 3 Level:
Second
Room Bedroom 4 Features:
Fireplace, Closet, Flooring - Wood
Room Bedroom 4 Level:
Second
Room Dining Room Features:
Coffered Ceiling(s), Flooring - Hardwood, French Doors, Wainscoting, Lighting - Sconce, Lighting - Pendant, Crown Molding
Room Dining Room Level:
First
Room Kitchen Features:
Flooring - Hardwood, Countertops - Stone/Granite/Solid, French Doors, Kitchen Island, Cabinets - Upgraded, Stainless Steel Appliances, Lighting - Pendant, Crown Molding
Room Kitchen Level:
First
Room Living Room Features:
Coffered Ceiling(s), Flooring - Hardwood, French Doors, Wainscoting, Lighting - Sconce, Lighting - Pendant, Crown Molding
Room Living Room Level:
First
Room Master Bedroom Features:
Walk-In Closet(s), Flooring - Wood, Balcony - Exterior, French Doors, Lighting - Sconce, Archway
Room Master Bedroom Level:
Second
Rooms Total:
9
Architectural Style:
Georgian
Construction Materials:
Frame
Covered Spaces:
2
Door Features:
French Doors
Electric:
Circuit Breakers
Exterior Features:
Balcony
Farm Land Area Units:
Square Feet
Foundation Details:
Stone, Brick/Mortar
Garage:
1
Garage Spaces:
2
Lot Features:
Gentle Sloping
Lot Size Area:
0.37
Lot Size Square Feet:
16202
Lot Size Units:
Acres
Parking Features:
Detached, Garage Door Opener, Off Street
Parking Total:
6
Patio And Porch Features:
Porch, Patio
Property Attached:
1
Road Frontage Type:
Public
Roof:
Shingle
Sewer:
Public Sewer
Utilities:
for Electric Range, for Electric Oven, for Electric Dryer, Washer Hookup
Water Source:
Public
Building Area Source:
Public Records
Community Features:
Public Transportation, Shopping, Park, Medical Facility, Highway Access, House of Worship, Public School
Country:
US
Directions:
Please use GPS
Elementary School:
Spencer Borden
High School:
Durfee
Middle Or Junior School:
Morton
Zoning:
S
Lead Paint:
Unknown
Listing Alert:
No
Mls Status:
Sold
Offline List Number:
3175181
Page:
66
Team Member:
FR000542
Year Built Details:
Certified Historic
Year Built Source:
Public Records
Buyer Agency Compensation:
2.0
Compensation Based On:
Net Sale Price
Current Financing:
Conv. Fixed
Disclosure:
N
Disclosures:
Serious Inquiries Only.
Down Payment Resource:
No
List Price Per SqFt:
105.67
Price Per SqFt:
95.77
Sub Agency Offered:
No
Tax Annual Amount:
6550
Tax Assessed Value:
453300
Tax Book Number:
1152
Tax Year:
2020
Transaction Broker Compensation:
2.0
Contact - Listing ID 72773719
Sara Farland
250 Elm Street
South Dartmouth, MA 02748
Phone: 508-999-1010
Data services provided by IDX Broker















