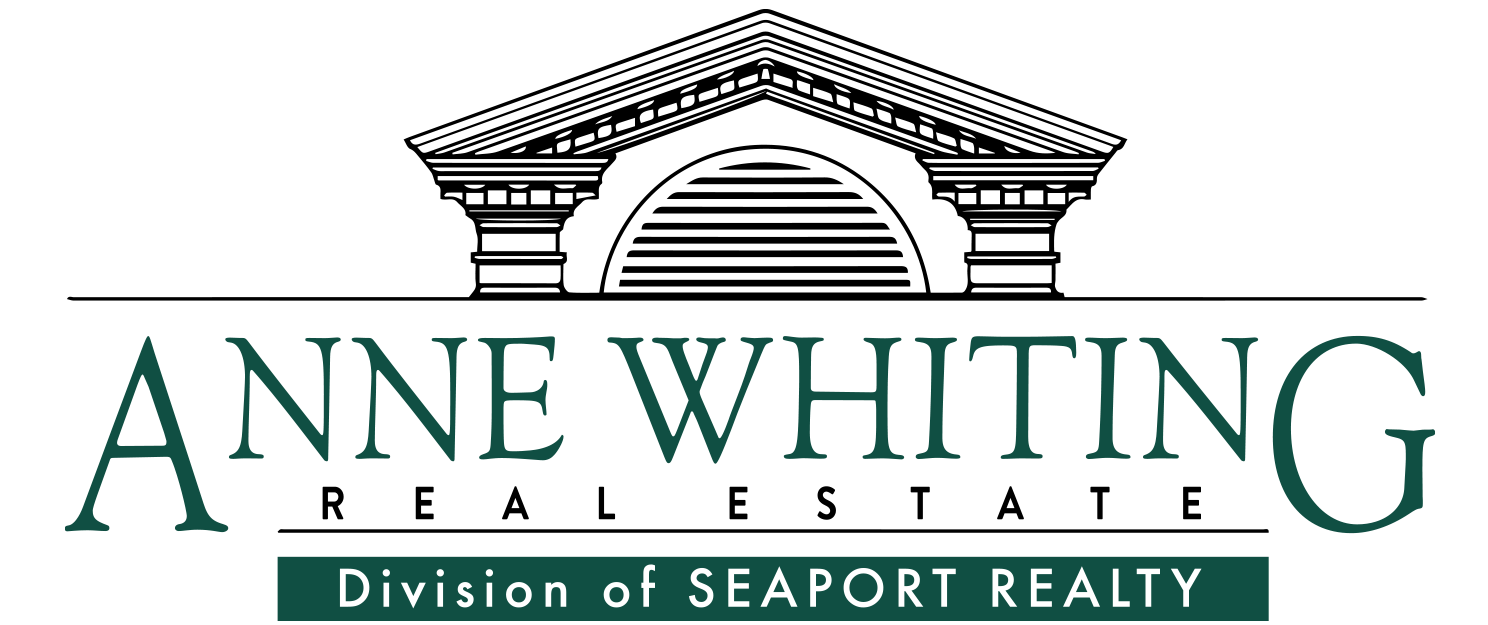13
Nokomis Rd,
Marion,
Massachusetts
MA
02738
Listing ID 72846141
Sold For: $1,275,000
Sold Date 9/30/2021
Closed
Status
5
Bedrooms
3
Full Baths
3
Total Baths
3,139
SqFt
0.290
Acres
Picture yourself enjoying brilliant blue water views from Aucoot Cove by day and spectacular sunsets by dusk . Be on vacation all year long in this 10 rm, 5 brm contemporary situated on a lush, manicured lawn bursting with perennial gardens and boasting an outdoor shower and potting shed. This classic home is a rare combination of grandeur, character, and prime location. Just a short stroll to the association beach. The sun splashed kitchen is adjacent to the fireplaced dining room with hdwd floors and views from every window. Entertain the family gatherings in the spacious great room with custom built-ins, leading to an expansive deck. Exceptional 3 season sunporch, family room and first floor bedroom, complete the main level. Master suite and 3 lg. bedrooms, and cedar closet, make the 2nd floor welcoming for family and guests.Special amenities include a large workshop in lower level with walkout, A/C, generator and extensive two-car garage. Live the good life in this hidden treasure
County:
Plymouth
Property Sub Type:
Single Family Residence
Property Type:
Residential
Year Built:
1945
Appliances:
Range,Dishwasher,Trash Compactor,Refrigerator,Washer,Dryer, Gas Water Heater, Utility Connections for Electric Range
Basement:
Partial, Walk-Out Access, Interior Entry, Concrete, Unfinished
Bathrooms Total Decimal:
3
Building Area Units:
Square Feet
Cooling:
1
Cooling Type:
Central Air, 3 or More
Cooling Zones:
1
Fireplace:
1
Fireplace Features:
Dining Room
Fireplaces Total:
1
Flooring:
Wood, Tile, Hardwood, Wood Laminate
Heat Zones:
3
Heating:
1
Heating Type:
Baseboard, Natural Gas
Laundry Dimensions:
11X18
Laundry Features:
Laundry Closet, Main Level, First Floor, Washer Hookup
Living Area:
3139
Main Level Bathrooms:
1
Room Bedroom 3 Level:
First
Room Bedroom 3 Width:
12
Room Bedroom 4 Features:
Bathroom - Full, Closet, Flooring - Hardwood
Room Bedroom 4 Level:
Second
Room Bedroom 5 Features:
Closet, Flooring - Hardwood
Room Bedroom 5 Level:
Second
Room Dining Room Area:
234
Room Dining Room Features:
Cathedral Ceiling(s), Flooring - Hardwood, Flooring - Wood, Open Floorplan
Room Dining Room Length:
18
Room Dining Room Level:
Main
Room Dining Room Width:
13
Room Family Room Area:
280
Room Family Room Features:
Cathedral Ceiling(s), Flooring - Hardwood, Flooring - Wood, Open Floorplan
Room Family Room Length:
20
Room Family Room Level:
Main
Room Family Room Width:
14
Room Kitchen Area:
144
Room Kitchen Features:
Countertops - Stone/Granite/Solid, Kitchen Island, Open Floorplan
Room Kitchen Length:
12
Room Kitchen Level:
Main
Room Kitchen Width:
12
Room Living Room Area:
360
Room Living Room Features:
Cathedral Ceiling(s), Flooring - Hardwood, Window(s) - Bay/Bow/Box, Balcony / Deck, Open Floorplan, Remodeled, Slider
Room Living Room Length:
20
Room Living Room Level:
Main
Room Living Room Width:
18
Room Master Bathroom Features:
Yes
Room Master Bedroom Area:
252
Room Master Bedroom Features:
Bathroom - Full, Skylight, Cathedral Ceiling(s), Walk-In Closet(s), Flooring - Hardwood
Room Master Bedroom Length:
18
Room Master Bedroom Level:
Second
Room Master Bedroom Width:
14
Rooms Total:
10
Architectural Style:
Contemporary, Shingle
Attached Garage:
1
Construction Materials:
Frame
Covered Spaces:
2
Door Features:
Insulated Doors, Storm Door(s)
Electric:
Generator, 200+ Amp Service
Exterior Features:
Rain Gutters, Storage, Professional Landscaping, Sprinkler System, Garden, Outdoor Shower
Farm Land Area Units:
Square Feet
Fencing:
Invisible
Foundation Details:
Concrete Perimeter, Irregular
Garage:
1
Garage Spaces:
2
Lot Features:
Flood Plain, Cleared, Level
Lot Size Area:
0.29
Lot Size Square Feet:
12600
Lot Size Units:
Acres
Parking Features:
Attached, Garage Door Opener, Storage, Workshop in Garage, Garage Faces Side, Oversized, Off Street, Stone/Gravel
Parking Total:
4
Patio And Porch Features:
Screened, Deck, Deck - Wood, Patio
Road Frontage Type:
Private Road
Road Responsibility:
Private Maintained Road
Road Surface Type:
Unimproved
Roof:
Shingle
Sewer:
Public Sewer
Utilities:
for Electric Range, Washer Hookup
Water Source:
Public
Window Features:
Insulated Windows
Association:
1
Building Area Source:
Public Records
Community Features:
Public Transportation, Shopping, Tennis Court(s), Park, Walk/Jog Trails, Laundromat, Highway Access, House of Worship, Marina, Private School, Public School
Country:
US
Directions:
Route 6 to Converse Road to Nokomis to #13.Home is on the right
Elementary School:
Sippican
High School:
Orrhs
Middle Or Junior School:
Orrjhs
Required Owners Association:
No
View:
1
View Type:
Scenic View(s)
Waterfront Features:
Beach Front, Beach Access, Bay, Ocean, Direct Access, Walk to, 0 to 1/10 Mile To Beach, Beach Ownership(Private,Association,Deeded Rights)
Zoning:
RES
Color:
GREY
Home Warranty:
1
Lead Paint:
Unknown
Listing Alert:
No
Mls Status:
Sold
Offline List Number:
3260502
Page:
254
SqFt Disclosures:
The terrific unfinished workshop with walkout in the basement is not inc. in sq. ft.
UFFI:
Unknown
Year Built Details:
Actual,Renovated Since
Year Built Source:
Public Records
Year Round:
Yes
Association Fee:
150
Association Fee Frequency:
Annually
Buyer Agency Compensation:
2.5
Compensation Based On:
Net Sale Price
Contingency:
Inspection
Current Financing:
Conv. Fixed
Disclosure:
N
Disclosures:
Sewer Betterment To Be Assumed By Buyer. $822.54 Per Year
Down Payment Resource:
No
Exclusions:
Tabor Boy Weathervane Not Included In Sale
List Price Per SqFt:
398.22
Price Per SqFt:
406.18
Sub Agency Offered:
No
Tax Annual Amount:
8720
Tax Assessed Value:
770276
Tax Book Number:
31918
Tax Lot:
43
Tax Map Number:
19
Tax Year:
2021
Transaction Broker Compensation:
2.5
Contact - Listing ID 72846141
Sara Farland
250 Elm Street
South Dartmouth, MA 02748
Phone: 508-999-1010
Data services provided by IDX Broker















