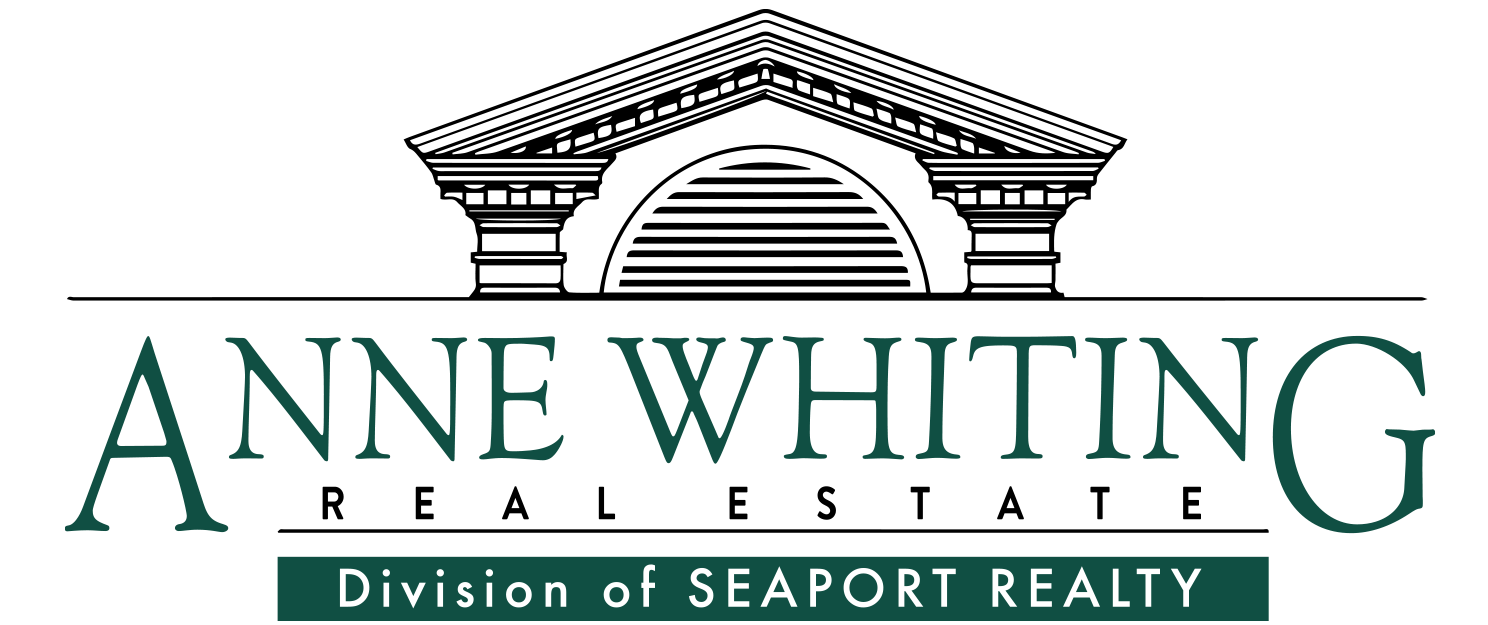6
Labonte Street,
Acushnet,
Massachusetts
MA
02743
Listing ID 72848279
Sold For: $500,000
Sold Date 8/06/2021
Closed
Status
4
Bedrooms
3
Full Baths
3
Total Baths
2,052
SqFt
0.390
Acres
Brand New Construction on Private Roadway in the heart of Acushnet. This Beauty is near completion. This home is open and spacious with 4 BR/3Baths/2 Car Garage. Experience your Open floor plan....Cathedral ceilings in the living, dining and kitchen areas overlook conservation land and located at the end of a private road is just what the doctor ordered. Peace and Tranquility at its finest! This small private roadway is designed for 3 single family residential homes. Fully finished basement listed as 4th bedroom could easily be a fantastic home office with its own private entrance and full bath. Finished 25 x 25 Garage ample room for 2 vehicles plus storage. Video Surveillance on site-Please do not walk or enter property without listing Agent. Estimated Completion End of July.
County:
Bristol
Property Sub Type:
Single Family Residence
Property Type:
Residential
Year Built:
2021
Appliances:
Range,Dishwasher,Microwave,Refrigerator, Gas Water Heater,Tank Water Heater, Utility Connections for Gas Range, Utility Connections for Gas Dryer
Basement:
Full, Finished, Walk-Out Access, Interior Entry, Garage Access
Bathrooms Total Decimal:
3
Building Area Units:
Square Feet
Cooling:
1
Cooling Type:
Central Air
Cooling Zones:
2
Flooring:
Laminate
Heat Zones:
2
Heating:
1
Heating Type:
Central, Natural Gas
Laundry Features:
Gas Dryer Hookup, Washer Hookup, In Basement
Living Area:
2052
Room Bedroom 3 Level:
First
Room Bedroom 4 Features:
Closet, Flooring - Laminate
Room Bedroom 4 Level:
Basement
Room Dining Room Features:
Cathedral Ceiling(s), Flooring - Laminate, Balcony / Deck, Open Floorplan
Room Dining Room Level:
First
Room Kitchen Features:
Cathedral Ceiling(s), Flooring - Laminate, Countertops - Stone/Granite/Solid, Kitchen Island, Open Floorplan, Slider, Stainless Steel Appliances
Room Kitchen Level:
First
Room Living Room Features:
Cathedral Ceiling(s), Flooring - Laminate, Open Floorplan
Room Living Room Level:
First
Room Master Bathroom Features:
Yes
Room Master Bedroom Features:
Closet, Flooring - Laminate
Room Master Bedroom Level:
First
Rooms Total:
6
Architectural Style:
Raised Ranch
Attached Garage:
1
Construction Materials:
Frame
Covered Spaces:
2
Electric:
Circuit Breakers, 200+ Amp Service
Farm Land Area Units:
Square Feet
Foundation Area:
1450
Foundation Details:
Concrete Perimeter
Frontage Length:
100.00
Garage:
1
Garage Spaces:
2
Lot Features:
Wooded
Lot Size Area:
0.39
Lot Size Square Feet:
16988
Lot Size Units:
Acres
Parking Features:
Attached, Under, Garage Door Opener, Storage, Garage Faces Side, Off Street, Tandem
Parking Total:
4
Patio And Porch Features:
Deck - Wood
Road Frontage Type:
Private Road
Roof:
Shingle
Sewer:
Public Sewer
Utilities:
for Gas Range, for Gas Dryer, Washer Hookup
Water Source:
Public
Building Area Source:
Other
Community Features:
Public Transportation, Park, Golf, Conservation Area
Country:
US
Directions:
South Main to Pembroke right onto Labonte -Private way.
Elementary School:
Acushnet Elem
High School:
Nb Voke
Middle Or Junior School:
Ford Middle
Zoning:
Res
Accessibility Features:
No
Color:
Sage
Lead Paint:
None
Listing Alert:
No
Mls Status:
Sold
Offline List Number:
3271327
Page:
18
SqFt Disclosures:
Building plans
UFFI:
No
Year Built Details:
Under Construction
Year Built Source:
Public Records
Year Round:
Yes
Buyer Agency Compensation:
2
Compensation Based On:
Net Sale Price
Current Financing:
Conv. Fixed
Disclosure:
N
Disclosures:
Seller Related To Sales Agent. Private Roadway. Buyers Responsible For Road Maintenance. Trash Removal & Mailboxes Located At Top Of Street.
Down Payment Resource:
No
List Price Per SqFt:
243.62
Price Per SqFt:
243.66
Sub Agency Offered:
No
Tax Annual Amount:
1125.76
Tax Assessed Value:
81400
Tax Book Number:
13356
Tax Lot:
456C
Tax Map Number:
15
Tax Year:
2021
Transaction Broker Compensation:
2
Contact - Listing ID 72848279
Sara Farland
250 Elm Street
South Dartmouth, MA 02748
Phone: 508-999-1010
Data services provided by IDX Broker






