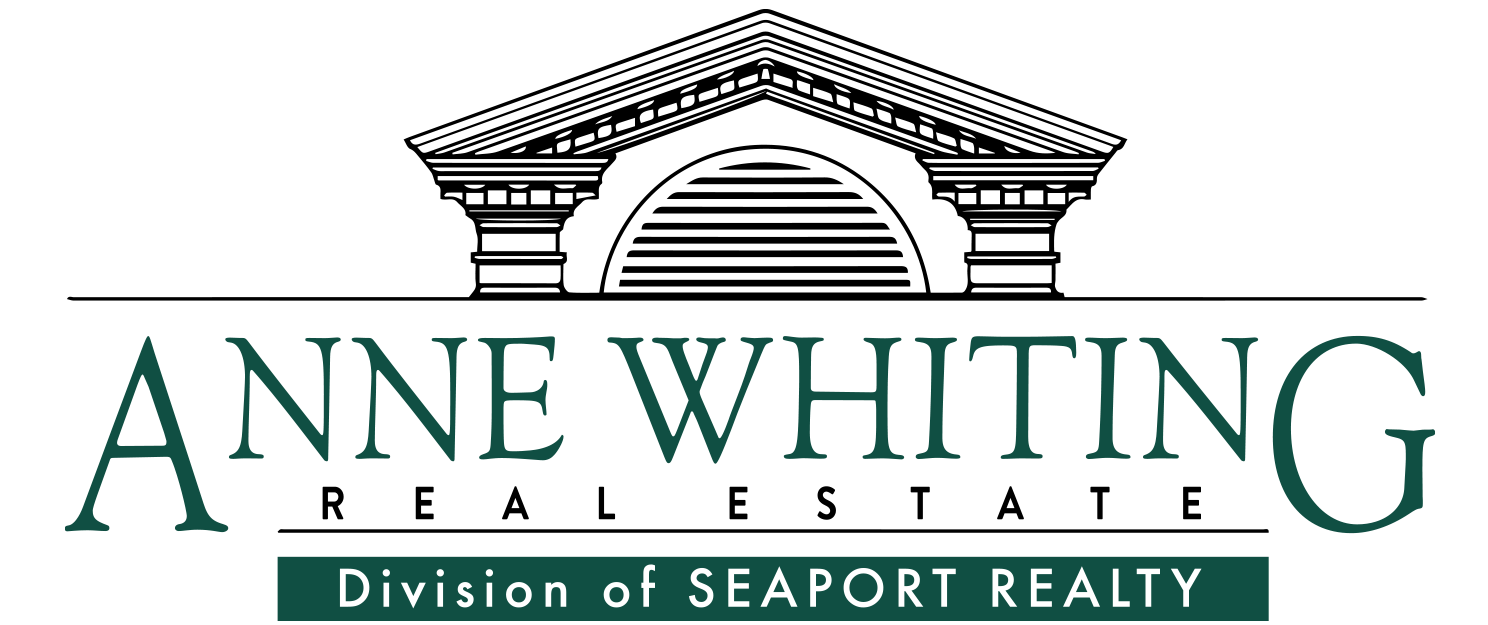26
Johnson Dr,
Lakeville,
Massachusetts
MA
02347
Listing ID 72885878
Sold For: $650,000
Sold Date 10/28/2021
Closed
Status
3
Bedrooms
3
Full Baths
4
Total Baths
1
Partial Baths
2,567
SqFt
1.610
Acres
Welcome to this stately Colonial situated in one of Lakeville's most sought-after neighborhoods. Step inside and enjoy your newly renovated kitchen offering a bright, open, and inviting space to gather. The spacious floor plan features includes renovated baths, wood flooring, and a new artesian well. This beautiful 3 bedroom, 3.5 bath colonial features an open floor plan on the 1st level with a front to back living room, relaxing fireplace, separate dining room, and a large sunroom The second floor features an oversized primary bedroom with a walk-in closet, seating area, and private bath with a jacuzzi tub. Additional second-floor features include a home office, second primary bedroom with private bath, large 3rd bedroom, and additional full bathroom offering plenty of space and privacy. The expansive yard with manicured lawn is ideal for relaxing or entertaining. Conveniently located with easy access to highways and the commuter rail to Boston.
Half Baths:
1
County:
Plymouth
Property Sub Type:
Single Family Residence
Property Type:
Residential
Year Built:
1998
Appliances:
Range,Dishwasher,Refrigerator, Oil Water Heater, Utility Connections for Electric Oven, Utility Connections for Electric Dryer
Basement:
Full, Interior Entry, Bulkhead
Bathrooms Total Decimal:
3.5
Building Area Units:
Square Feet
Cooling Type:
None
Fireplace:
1
Fireplace Features:
Living Room
Fireplaces Total:
1
Flooring:
Wood, Tile, Carpet, Flooring - Stone/Ceramic Tile, Flooring - Wall to Wall Carpet
Heating:
1
Heating Type:
Baseboard, Oil
Interior Features:
Sun Room, Office
Laundry Features:
Electric Dryer Hookup, Washer Hookup, In Basement
Living Area:
2567
Room Bedroom 3 Level:
Second
Room Dining Room Features:
Flooring - Wood, Wainscoting
Room Dining Room Level:
First
Room Kitchen Features:
Flooring - Hardwood, Dining Area, Countertops - Stone/Granite/Solid, Kitchen Island, Cabinets - Upgraded, Remodeled
Room Kitchen Level:
First
Room Living Room Features:
Flooring - Wood, Deck - Exterior, Slider
Room Living Room Level:
First
Room Master Bedroom Features:
Bathroom - Full, Ceiling Fan(s), Walk-In Closet(s), Flooring - Wall to Wall Carpet, Attic Access
Room Master Bedroom Level:
Second
Room Office Features:
Flooring - Wall to Wall Carpet
Room Office Level:
Second
Rooms Total:
7
Architectural Style:
Colonial
Attached Garage:
1
Construction Materials:
Frame
Covered Spaces:
2
Electric:
150 Amp Service
Exterior Features:
Rain Gutters, Storage
Farm Land Area Units:
Square Feet
Foundation Details:
Concrete Perimeter
Garage:
1
Garage Spaces:
2
Lot Features:
Wooded
Lot Size Area:
1.61
Lot Size Square Feet:
70000
Lot Size Units:
Acres
Open Parking:
1
Parking Features:
Attached, Paved Drive, Off Street, Paved
Parking Total:
6
Patio And Porch Features:
Porch, Deck - Wood
Road Frontage Type:
Public
Road Responsibility:
Public Maintained Road
Roof:
Shingle
Sewer:
Private Sewer
Utilities:
for Electric Oven, for Electric Dryer, Washer Hookup
Water Source:
Private
Building Area Source:
Public Records
Community Features:
Shopping, Walk/Jog Trails, Golf, T-Station
Country:
US
Directions:
Rhode Island Road to Johnson Drive
Elementary School:
Assawompsett
High School:
Apponequet
Middle Or Junior School:
Flms
Zoning:
1010
Color:
Green
Lead Paint:
None, Unknown
Listing Alert:
No
Mls Status:
Sold
Offline List Number:
3315799
Page:
243
Year Built Details:
Actual
Year Built Source:
Public Records
Year Round:
Yes
Buyer Agency Compensation:
2
Compensation Based On:
Net Sale Price
Contingency:
Financing
Current Financing:
Conv. Fixed
Disclosure:
N
Disclosures:
New Septic Will Be Installed Prior To Closing, Plans Are Complete And Approved By The Board Of Health.Floor Plan Is For Informational Purposes All Information Should Be Verified By Buyer. Do Not Include Buyer Letters With Offers.
Down Payment Resource:
No
List Price Per SqFt:
243.05
Listing Terms:
Contract
Price Per SqFt:
253.21
Sub Agency Offered:
No
Tax Annual Amount:
6423
Tax Assessed Value:
503000
Tax Book Number:
16198
Tax Year:
2021
Contact - Listing ID 72885878
Sara Farland
250 Elm Street
South Dartmouth, MA 02748
Phone: 508-999-1010
Data services provided by IDX Broker















