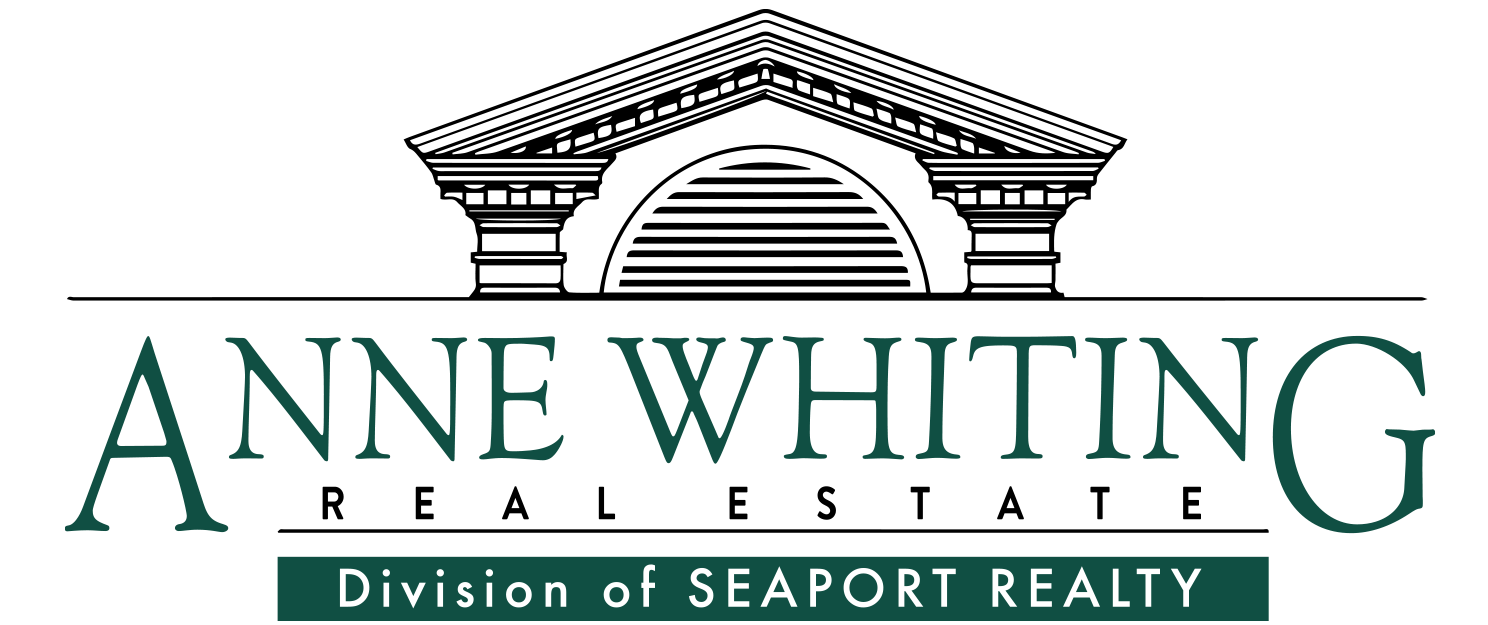2
Pine Needle Ln,
Wareham,
Massachusetts
MA
02571-1131
Listing ID 72914589
Sold For: $748,000
Sold Date 3/22/2022
Closed
Status
4
Bedrooms
3
Full Baths
4
Total Baths
1
Partial Baths
3,434
SqFt
1.740
Acres
Crane Landing
Subdivision
“Gorgeous drive up gives way to a stunning, 4 bedroom, 3.5 bath Cape which rests on a lot of 1.74 acres on a peaceful cul-de-sac located in Crane Landing. Enjoy The Open Floor Plan with large Windows throughout to give plenty of natural light. The Beautiful Kitchen Is The Heart Of The Home Complete With a Granite Island and counter tops & Stainless Steel appliances that over looks the dinning area. The large family room has cathedral ceiling and cozy gas fireplace. The first floor has a large Master suite, with Double Sinks & large Walk- in closet. Upstairs has two bedrooms a large bonus room and a full bath. This home has so much to offer including an in-law suite with it's own entrance. Hardwood floors throughout the first floor, first floor laundy make this home complete.
Half Baths:
1
County:
Plymouth
Property Sub Type:
Single Family Residence
Property Type:
Residential
Subdivision:
Crane Landing
Year Built:
2004
Appliances:
Range,Dishwasher,Refrigerator,Washer,Dryer, Utility Connections for Gas Range, Utility Connections for Electric Range, Utility Connections for Gas Dryer
Basement:
Full, Partially Finished, Walk-Out Access, Interior Entry
Bathrooms Total Decimal:
3.5
Building Area Units:
Square Feet
Cooling:
1
Cooling Type:
Central Air
Fireplace:
1
Fireplace Features:
Family Room, Wood / Coal / Pellet Stove
Fireplaces Total:
1
Flooring:
Tile, Carpet, Hardwood, Flooring - Wall to Wall Carpet, Flooring - Stone/Ceramic Tile, Flooring - Laminate
Heating:
1
Heating Type:
Forced Air, Oil
Interior Features:
Ceiling Fan(s), Bathroom - Full, Bathroom - With Shower Stall, Dining Area, Open Floor Plan, Pedestal Sink, Bonus Room, Inlaw Apt.
Laundry Features:
Flooring - Stone/Ceramic Tile, Main Level, First Floor, Washer Hookup
Living Area:
3434
Main Level Bathrooms:
1
Main Level Bedrooms:
1
Room Bedroom 3 Level:
Second
Room Bedroom 4 Features:
Closet, Flooring - Wall to Wall Carpet
Room Bedroom 4 Level:
Second
Room Bedroom 5 Features:
Bathroom - Full, Closet, Flooring - Laminate, Exterior Access, Gas Stove
Room Bedroom 5 Level:
Basement
Room Dining Room Features:
Flooring - Hardwood, Window(s) - Bay/Bow/Box, Open Floorplan, Slider
Room Dining Room Level:
Main
Room Family Room Features:
Flooring - Hardwood, Window(s) - Bay/Bow/Box
Room Family Room Level:
Main
Room Kitchen Features:
Flooring - Wood, Window(s) - Bay/Bow/Box, Dining Area, Pantry, Countertops - Stone/Granite/Solid, Kitchen Island, Cabinets - Upgraded, Open Floorplan, Stainless Steel Appliances
Room Kitchen Level:
Main
Room Living Room Features:
Flooring - Hardwood, Window(s) - Bay/Bow/Box, Open Floorplan
Room Living Room Level:
Main
Room Master Bathroom Features:
Yes
Room Master Bedroom Features:
Bathroom - Full, Walk-In Closet(s), Flooring - Wall to Wall Carpet, Double Vanity
Room Master Bedroom Level:
Main
Rooms Total:
8
Architectural Style:
Cape
Attached Garage:
1
Construction Materials:
Frame
Covered Spaces:
2
Door Features:
French Doors
Electric:
Circuit Breakers
Exterior Features:
Rain Gutters, Storage, Sprinkler System
Farm Land Area Units:
Square Feet
Foundation Details:
Concrete Perimeter
Garage:
1
Garage Spaces:
2
Lot Features:
Wooded
Lot Size Area:
1.74
Lot Size Square Feet:
75794
Lot Size Units:
Acres
Open Parking:
1
Parking Features:
Attached, Garage Door Opener, Paved Drive, Paved
Parking Total:
8
Patio And Porch Features:
Deck - Wood
Road Frontage Type:
Private Road
Roof:
Shingle
Sewer:
Private Sewer
Utilities:
for Gas Range, for Electric Range, for Gas Dryer, Washer Hookup
Water Source:
Public
Window Features:
Screens
Association:
1
Building Area Source:
Public Records
Community Features:
Shopping, Park, Walk/Jog Trails, Golf, Medical Facility, Highway Access, House of Worship, Marina, Public School
Country:
US
Directions:
Tihonet Rd turns into Farm to Market Rd to Crane Landing
Elementary School:
Wareham
High School:
Wh
Middle Or Junior School:
Whm
Required Owners Association:
Yes
Waterfront Features:
Beach Front, Unknown To Beach, Beach Ownership(Public)
Zoning:
R60
Color:
Yellow
Lead Paint:
Unknown
Listing Alert:
No
Mls Status:
Sold
Offline List Number:
3346830
Page:
2997
SqFt Disclosures:
includes in-law suite
Year Built Details:
Actual
Year Built Source:
Public Records
Year Round:
Yes
Association Fee:
125
Association Fee Frequency:
Monthly
Buyer Agency Compensation:
2
Compensation Based On:
Net Sale Price
Contingency:
Financing
Current Financing:
Cash
Disclosure:
Y
Disclosures:
First Floor Has Hardwood Under The Carpet;buyers And Buyers Agent To Verify Sq.Footgae
Down Payment Resource:
No
List Price Per SqFt:
221.32
Price Per SqFt:
217.82
Sub Agency Offered:
No
Tax Annual Amount:
6478.38
Tax Assessed Value:
580500
Tax Book Number:
53061
Tax Year:
2021
Transaction Broker Compensation:
1.0
Contact - Listing ID 72914589
Sara Farland
250 Elm Street
South Dartmouth, MA 02748
Phone: 508-999-1010
Data services provided by IDX Broker















