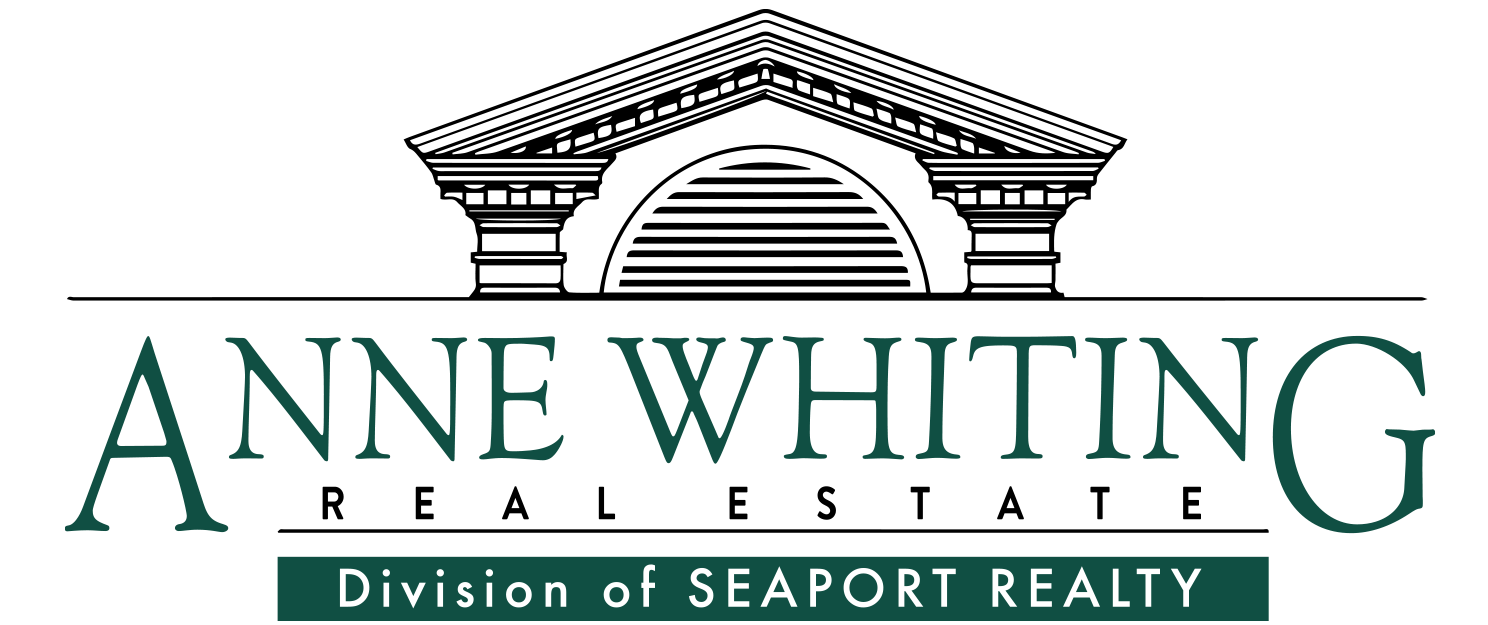2
Elaine's Circle,
Lakeville,
Massachusetts
MA
02347
Listing ID 72917327
Sold For: $809,275
Sold Date 2/11/2022
Closed
Status
5
Bedrooms
4
Full Baths
4
Total Baths
3,510
SqFt
13.410
Acres
LAKEVILLE - 5 Bedrooms, 4 Full Baths, 2 Master Suites, 2 staircases, 13+ Acres, Private Cul-de-sac location, 3 Car Garages under, 2 Car Detached Garage with 10' doors for you? 2 Elaine's Circle, Lakeville may be just the home for you!! Located minutes from the intermediate, middle and high schools makes this a great location for sure! The amazing kitchen with granite countertops has no shortage of cabinets and features some custom cabinetry as well... has a eat-in kitchen as well as an elegant dining room. Great den is located of off the kitchen! First floor master suite has an amazing and spacious bathroom! Custom built-ins in the office nook. Second Floor Master is grand with custom built-ins and full master bath! Three more spacious bedrooms on the 2nd floor all with closets and hardwood flooring. The detached 2 car garage has a full loft above just waiting to be put to use! Two oil tanks make it easy to stock up for the colder days... Call the list agent today!!
County:
Plymouth
Property Sub Type:
Single Family Residence
Property Type:
Residential
Year Built:
2002
Appliances:
Range,Microwave,Refrigerator, Oil Water Heater, Utility Connections for Electric Range
Basement:
Full
Bathrooms Total Decimal:
4
Building Area Units:
Square Feet
Cooling Type:
None
Fireplace:
1
Fireplace Features:
Living Room
Fireplaces Total:
1
Flooring:
Marble, Hardwood, Flooring - Marble, Flooring - Hardwood
Heating:
1
Heating Type:
Baseboard, Oil
Interior Features:
Bathroom - Full, Ceiling Fan(s), Walk-In Closet(s), Bathroom - With Tub & Shower, Closet, Attic Access, Closet/Cabinets - Custom Built, Ceiling - Cathedral, Lighting - Overhead, Second Master Bedroom, Bathroom, Den, Home Office, Foyer, Center Hall
Living Area:
3510
Room Bedroom 3 Level:
Second
Room Bedroom 4 Features:
Ceiling Fan(s), Flooring - Hardwood
Room Bedroom 4 Level:
Second
Room Bedroom 5 Features:
Ceiling Fan(s), Flooring - Hardwood
Room Bedroom 5 Level:
Second
Room Kitchen Features:
Ceiling Fan(s), Closet, Countertops - Stone/Granite/Solid, Kitchen Island, Exterior Access, Recessed Lighting
Room Kitchen Level:
First
Room Living Room Features:
Ceiling Fan(s), Flooring - Hardwood, Recessed Lighting
Room Living Room Level:
First
Room Master Bathroom Features:
Yes
Room Master Bedroom Features:
Bathroom - Full, Ceiling Fan(s), Walk-In Closet(s)
Room Master Bedroom Level:
First
Room Office Features:
Ceiling Fan(s), Closet/Cabinets - Custom Built
Room Office Level:
First
Rooms Total:
8
Spa:
1
Architectural Style:
Colonial
Attached Garage:
1
Construction Materials:
Frame
Covered Spaces:
5
Electric:
150 Amp Service, 200+ Amp Service
Exterior Features:
Rain Gutters, Decorative Lighting
Farm Land Area Units:
Square Feet
Foundation Details:
Concrete Perimeter
Garage:
1
Garage Spaces:
5
Lot Features:
Gentle Sloping, Level
Lot Size Area:
13.41
Lot Size Square Feet:
584008
Lot Size Units:
Acres
Parking Features:
Attached, Detached, Garage Door Opener, Off Street
Parking Total:
15
Patio And Porch Features:
Porch
Road Frontage Type:
Public
Roof:
Shingle
Sewer:
Inspection Required for Sale
Utilities:
for Electric Range
Water Source:
Private
Building Area Source:
Public Records
Community Features:
Shopping, Highway Access, House of Worship, Marina, Public School
Country:
US
Directions:
Use gps
Elementary School:
Assawompsett El
High School:
Apponequet Regi
Middle Or Junior School:
Freetown Lakevi
Waterfront Features:
Stream
Zoning:
R
Accessibility Features:
No
Color:
Lgt Yellow
Lead Paint:
Unknown
Listing Alert:
No
Mls Status:
Sold
Offline List Number:
3346832
Page:
315
Year Built Details:
Actual
Year Built Source:
Public Records
Year Round:
Yes
Buyer Agency Compensation:
2.375
Compensation Based On:
Net Sale Price
Current Financing:
Cash
Disclosure:
N
Down Payment Resource:
No
List Price Per SqFt:
242.17
Price Per SqFt:
230.56
Sub Agency Offered:
No
Tax Annual Amount:
8431
Tax Assessed Value:
660200
Tax Book Number:
18961
Tax Year:
2021
Transaction Broker Compensation:
2,375
Contact - Listing ID 72917327
Sara Farland
250 Elm Street
South Dartmouth, MA 02748
Phone: 508-999-1010
Data services provided by IDX Broker















