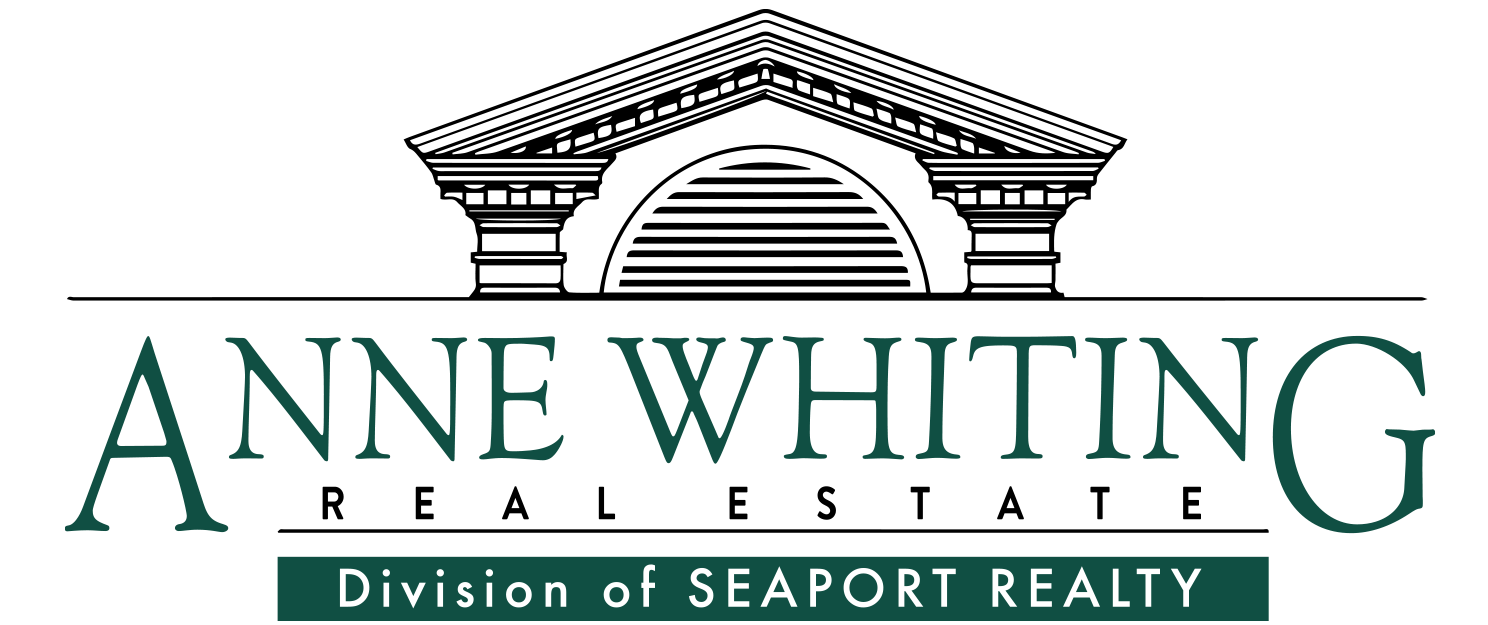Lot 1
Summit Ave,
Dartmouth,
Massachusetts
MA
02747
Listing ID 72928025
Sold For: $640,000
Sold Date 8/23/2022
Closed
Status
4
Bedrooms
2
Full Baths
3
Total Baths
1
Partial Baths
2,672
SqFt
0.340
Acres
The Scottsdale" the beautiful design from one of the areas premier builders VCORP. The design offers an open floor plan featuring 2,672 sq. ft. of luxury living. The home features a huge Master Suite with an en suite separated from the rest of the bedrooms. The open floor plan features a front to back living room with gas fireplace and grey oak 3 1/4 wood floors for a true modern feel. The kitchen cabinets with 7 foot island is great for entertaining Stainless steel appliances finish this contemporary kitchen which flows into the formal dining room. The 3 additional bedrooms are all oversized with oversized closets. Over 24 recessed lights and ceiling fans in the bedrooms finish off this home with just the right touches. Don't wait to make your appointment as with will not last! "Better Built, Timely Built, Built to Exceed Your Expectations.
Half Baths:
1
County:
Bristol
Property Sub Type:
Single Family Residence
Property Type:
Residential
Year Built:
2021
Appliances:
Range,Dishwasher,Microwave, Gas Water Heater, Utility Connections for Gas Range
Basement:
Full, Unfinished
Bathrooms Total Decimal:
2.5
Building Area Units:
Square Feet
Cooling:
1
Cooling Type:
Central Air
Fireplace:
1
Fireplace Features:
Living Room
Fireplaces Total:
1
Heating:
1
Heating Type:
Forced Air
Laundry Dimensions:
7X7
Laundry Features:
Flooring - Stone/Ceramic Tile, Second Floor
Living Area:
2672
Room Bedroom 3 Level:
Second
Room Bedroom 3 Width:
12
Room Bedroom 4 Area:
168
Room Bedroom 4 Features:
Closet, Flooring - Wall to Wall Carpet
Room Bedroom 4 Length:
14
Room Bedroom 4 Level:
Second
Room Bedroom 4 Width:
12
Room Dining Room Area:
154
Room Dining Room Features:
Flooring - Hardwood
Room Dining Room Length:
11
Room Dining Room Level:
First
Room Dining Room Width:
14
Room Kitchen Area:
182
Room Kitchen Features:
Flooring - Hardwood, Kitchen Island, Recessed Lighting
Room Kitchen Length:
13
Room Kitchen Level:
First
Room Kitchen Width:
14
Room Living Room Area:
486
Room Living Room Features:
Flooring - Hardwood, Open Floorplan, Recessed Lighting
Room Living Room Length:
18
Room Living Room Level:
First
Room Living Room Width:
27
Room Master Bathroom Features:
Yes
Room Master Bedroom Area:
414
Room Master Bedroom Features:
Ceiling Fan(s), Walk-In Closet(s), Flooring - Wall to Wall Carpet
Room Master Bedroom Length:
23
Room Master Bedroom Level:
Second
Room Master Bedroom Width:
18
Rooms Total:
7
Architectural Style:
Colonial
Attached Garage:
1
Construction Materials:
Frame
Covered Spaces:
2
Electric:
Circuit Breakers
Exterior Features:
Rain Gutters
Farm Land Area Units:
Square Feet
Foundation Details:
Concrete Perimeter
Garage:
1
Garage Spaces:
2
Lot Features:
Cleared
Lot Size Area:
0.34
Lot Size Square Feet:
15000
Lot Size Units:
Acres
Parking Features:
Attached, Off Street
Parking Total:
4
Patio And Porch Features:
Porch, Deck - Wood
Road Frontage Type:
Public
Road Responsibility:
Public Maintained Road
Road Surface Type:
Paved
Roof:
Shingle
Sewer:
Public Sewer
Utilities:
for Gas Range
Water Source:
Public
Building Area Source:
Owner
Community Features:
Public Transportation, Shopping, Walk/Jog Trails
Country:
US
Directions:
Please Use GPS
Lead Paint:
None
Listing Alert:
No
Mls Status:
Sold
Offline List Number:
3365605
Team Member:
CN237121
Year Built Details:
Actual
Year Built Source:
Builder
Buyer Agency Compensation:
2
Compensation Based On:
Net Sale Price
Current Financing:
Conv. Fixed
Disclosure:
N
Disclosures:
All Photos And Representations Are Facsimile Only, Actual Structures And Finishes May Differ From Those Pictures. Subject To Owner Taking Title.
Down Payment Resource:
No
List Price Per SqFt:
239.52
Price Per SqFt:
239.52
Sub Agency Offered:
No
Transaction Broker Compensation:
1
Contact - Listing ID 72928025
Sara Farland
250 Elm Street
South Dartmouth, MA 02748
Phone: 508-999-1010
Data services provided by IDX Broker














