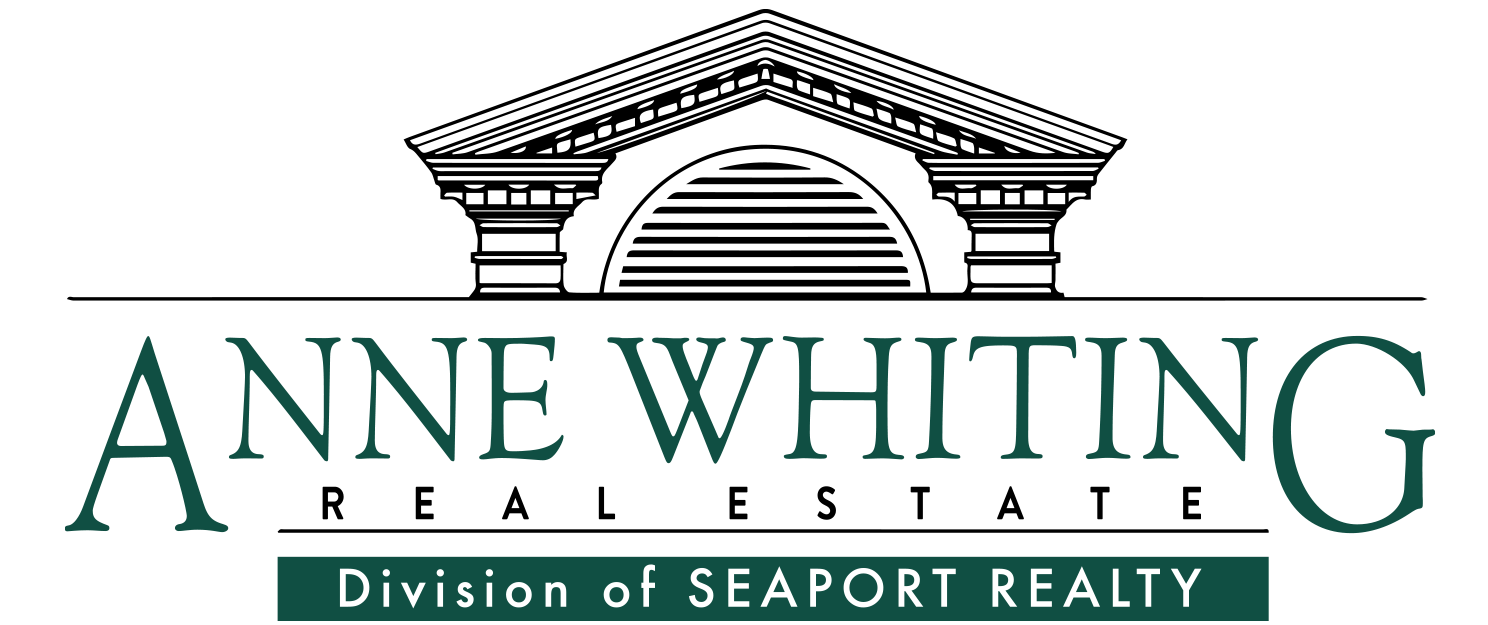169
Nelson Street,
Fall River,
Massachusetts
MA
02721
Listing ID 72963046
Sold For: $465,000
Sold Date 6/16/2022
Closed
Status
3
Bedrooms
2
Full Baths
2
Total Baths
2,769
SqFt
0.090
Acres
Maplewood
Subdivision
Look No Further! This 3 Bed/2 Bath Updated Colonial will greet you at the Grand Entrance! ~Beautiful Masonry and a Grand Foyer w/ Hardwood Floors throughout the Open Floor Plan! Perfect for Entertaining: Remodeled kitchen with Stainless appliances, Granite counters, Center Island w/ built in microwave. Front to Back Living Room, Separate Dining room and Remodeled Bath complete 1st floor. Sliders from the kitchen lead to the Oversized stone patio with a Built-in Fireplace, aCabana for Covered Seating, outside shower-it's great for entertaining! Your front-to-back Bedroom Suite has ample closets, Tiled Bath w/Shower and a Double Sink Vanity. 2 Additional Bedrooms complete the 2nd level! Last but not least the Basement is Finished featuring a Wet Bar, tiled floor: Separate Laundry/ utility area w/access to the back yard. The Property is Absolutely Stunning, inside and out w/ Meticulous Stonework, Irrigation system: it's totally Turn-key. Pride of Ownership Throughout. Don't miss out!
County:
Bristol
Property Sub Type:
Single Family Residence
Property Type:
Residential
Subdivision:
Maplewood
Year Built:
1999
Appliances:
Range,Dishwasher,Microwave,Wine Refrigerator, Gas Water Heater,Tank Water Heater, Plumbed For Ice Maker, Utility Connections for Gas Range, Utility Connections for Electric Dryer
Basement:
Full, Finished, Interior Entry, Bulkhead, Concrete
Bathrooms Total Decimal:
2
Building Area Units:
Square Feet
Cooling:
1
Cooling Type:
Window Unit(s)
Cooling Zones:
3
Flooring:
Tile, Carpet, Hardwood
Heat Zones:
3
Heating:
1
Heating Type:
Baseboard, Natural Gas
Laundry Features:
Electric Dryer Hookup, Washer Hookup, In Basement
Living Area:
2769
Room Bedroom 3 Level:
Second
Room Dining Room Features:
Flooring - Hardwood
Room Dining Room Level:
First
Room Family Room Features:
Flooring - Stone/Ceramic Tile, Wet Bar, Remodeled
Room Family Room Level:
Basement
Room Kitchen Features:
Flooring - Hardwood, Countertops - Stone/Granite/Solid, Kitchen Island, Open Floorplan, Recessed Lighting, Stainless Steel Appliances, Gas Stove
Room Kitchen Level:
Main
Room Living Room Features:
Flooring - Hardwood, Exterior Access, Open Floorplan
Room Living Room Level:
Main
Room Master Bathroom Features:
Yes
Room Master Bedroom Features:
Bathroom - Full, Bathroom - Double Vanity/Sink, Closet, Flooring - Wall to Wall Carpet
Room Master Bedroom Level:
Second
Rooms Total:
7
Architectural Style:
Colonial
Construction Materials:
Frame
Door Features:
Insulated Doors
Electric:
Circuit Breakers, 100 Amp Service
Exterior Features:
Storage, Professional Landscaping, Sprinkler System, Fruit Trees, Garden, Outdoor Shower
Farm Land Area Units:
Square Feet
Fencing:
Fenced/Enclosed, Fenced
Foundation Area:
884
Foundation Details:
Concrete Perimeter
Lot Features:
Level
Lot Size Area:
0.09
Lot Size Square Feet:
4016
Lot Size Units:
Acres
Open Parking:
1
Other Structures:
Gazebo
Parking Features:
Off Street, Driveway
Parking Total:
2
Patio And Porch Features:
Patio
Road Responsibility:
Public Maintained Road
Roof:
Shingle
Sewer:
Public Sewer
Utilities:
for Gas Range, for Electric Dryer, Washer Hookup, Icemaker Connection
Water Source:
Public
Window Features:
Insulated Windows
Building Area Source:
Public Records
Community Features:
Public Transportation, Shopping, Park, Highway Access, House of Worship, Public School, Sidewalks
Country:
US
Directions:
Brayton Ave., right on Nelson St.
Elementary School:
Green
High School:
Durfee/Diman
Zoning:
R-4
Accessibility Features:
No
Certificate Number:
000000015718
Color:
Gray
Lead Paint:
Unknown
Listing Alert:
No
Mls Status:
Sold
Offline List Number:
3401076
Page:
85
SqFt Disclosures:
Includes the finished basement.
SqFt Includes Basement:
Yes
UFFI:
Unknown
Year Built Details:
Actual
Year Built Source:
Public Records
Year Round:
Yes
Buyer Agency Compensation:
2
Compensation Based On:
Net Sale Price
Contingency:
Inspection
Current Financing:
Conv. Fixed
Disclosure:
Y
Disclosures:
Sale Contingent On Sellers Finding Suitable Housing.
Down Payment Resource:
No
Dual Variable Compensation:
1
Exclusions:
All Personal Property: Pool Table & Overhead Light. Outdoor Sink & Grill
List Price Per SqFt:
169.38
Price Per SqFt:
167.93
Sub Agency Offered:
No
Tax Annual Amount:
3408
Tax Assessed Value:
246400
Tax Book Number:
8015
Tax Lot:
0030
Tax Map Number:
0F-08
Tax Year:
2021
Transaction Broker Compensation:
1
Contact - Listing ID 72963046
Sara Farland
250 Elm Street
South Dartmouth, MA 02748
Phone: 508-999-1010
Data services provided by IDX Broker















