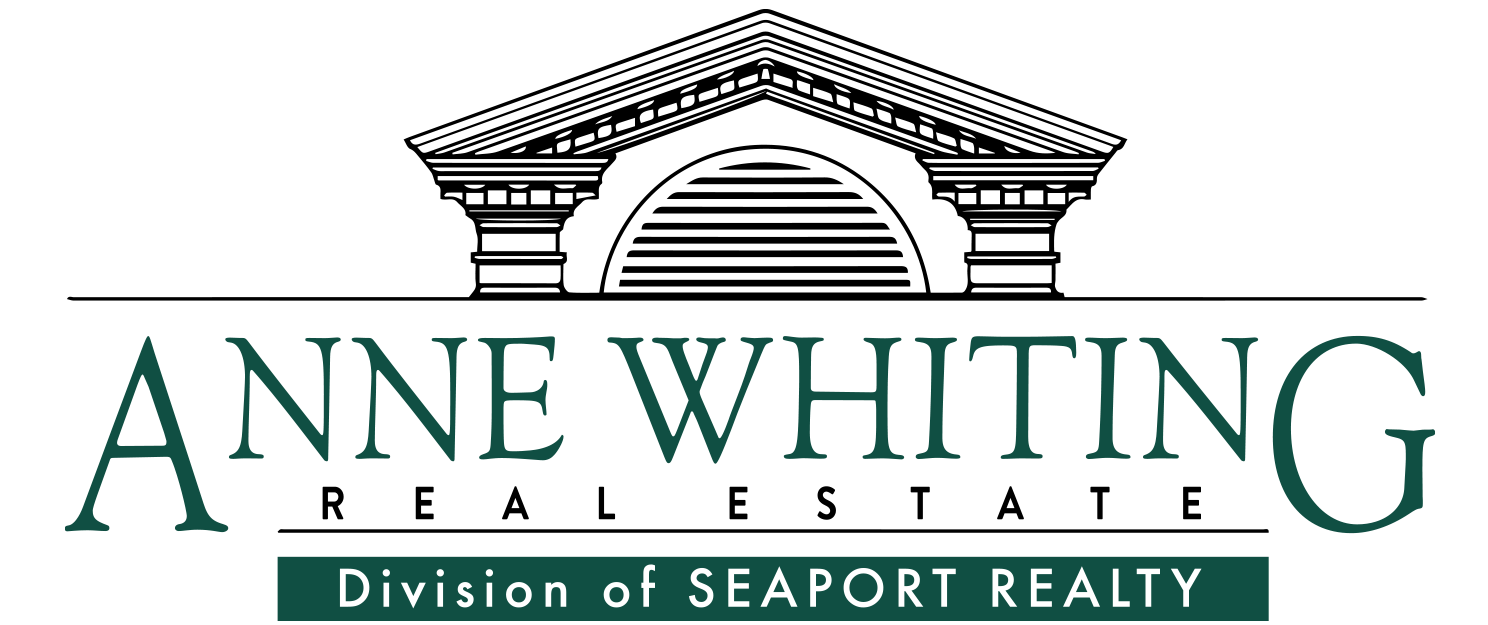1
Shirley St,
Dartmouth,
Massachusetts
MA
02748
Listing ID 72968936
Sold For: $650,000
Sold Date 6/10/2022
Closed
Status
3
Bedrooms
2
Full Baths
2
Total Baths
2,072
SqFt
0.220
Acres
Padanaram Village
Subdivision
A quintessential coastal cottage tucked away in the village…. Overlooking Padanaram’s Inner Harbor, this adorable three bedroom home features a full one bedroom in-law suite. Though in need of updating, this rare treat of a property holds amazing possibilities. The main wing of the home includes a spacious first floor including a large kitchen with southerly ocean vistas beyond a quaint yard bordered by historic stone walls. Upstairs you will find two bedrooms including the primary with its own Juliet balcony to step out onto and take in the home’s gorgeous surroundings. The in-law suite has been wonderfully maintained and offers one-level living complete with its own kitchen and full bath, living and dining rooms, and a bonus area with laundry. 1 Shirley Street is a true prize to find these days. Come visit and appreciate all that this home and South Dartmouth’s Padanaram Village has to offer including restaurants, coffee shops, boutiques, the yacht club, and more.
County:
Bristol
Property Sub Type:
Single Family Residence
Property Type:
Residential
Subdivision:
Padanaram Village
Year Built:
1958
Appliances:
Range,Oven,Dishwasher,Disposal,Refrigerator, Second Dishwasher, Gas Water Heater, Utility Connections for Gas Range
Bathrooms Total Decimal:
2
Building Area Units:
Square Feet
Cooling Type:
None
Flooring:
Tile, Laminate, Hardwood, Flooring - Hardwood, Flooring - Stone/Ceramic Tile, Flooring - Laminate
Heat Zones:
2
Heating:
1
Heating Type:
Forced Air, Baseboard, Natural Gas
Interior Features:
Bathroom - Full, Closet - Linen, Dining Area, Lighting - Overhead, Closet, In-Law Floorplan, Office
Laundry Features:
Dryer Hookup - Electric
Living Area:
2072
Main Level Bathrooms:
1
Other Equipment:
Satellite Dish
Room Bedroom 3 Level:
First
Room Dining Room Features:
Flooring - Hardwood, French Doors, Exterior Access, Lighting - Overhead
Room Dining Room Level:
Main
Room Kitchen Features:
Flooring - Hardwood, Exterior Access, Recessed Lighting
Room Kitchen Level:
Main
Room Living Room Features:
Flooring - Hardwood, Exterior Access
Room Living Room Level:
Main
Room Master Bathroom Features:
No
Room Master Bedroom Features:
Walk-In Closet(s), Flooring - Hardwood, French Doors, Deck - Exterior, Exterior Access
Room Master Bedroom Level:
Second
Room Office Features:
Closet, Flooring - Hardwood, Lighting - Overhead
Room Office Level:
Main
Rooms Total:
10
Architectural Style:
Cape
Attached Garage:
1
Construction Materials:
Frame
Covered Spaces:
1
Electric:
Circuit Breakers, 200+ Amp Service
Exterior Features:
Rain Gutters, Storage, Garden
Farm Land Area Units:
Square Feet
Foundation Details:
Concrete Perimeter
Garage:
1
Garage Spaces:
1
Lot Features:
Corner Lot
Lot Size Area:
0.22
Lot Size Square Feet:
9583
Lot Size Units:
Acres
Parking Features:
Attached, Off Street
Parking Total:
3
Patio And Porch Features:
Porch, Patio
Road Frontage Type:
Public
Roof:
Shingle
Sewer:
Public Sewer
Utilities:
for Gas Range
Water Source:
Public
Building Area Source:
Public Records
Community Features:
Public Transportation, Shopping, Park, Walk/Jog Trails, Medical Facility, Laundromat, Conservation Area, Highway Access, House of Worship, Public School, T-Station
Country:
US
Directions:
From Bridge St, Head northwest on Elm St, Turn left on Shipyard Ln, Turn right on Shirley St
Elementary School:
Cushman/Demello
High School:
Dart Hs/Voke
Middle Or Junior School:
Dart Middle
MLS Area Major:
South Dartmouth
Waterfront Features:
Beach Front, Bay, 0 to 1/10 Mile To Beach
Zoning:
GR
Certificate Number:
17784
Color:
Natural
Green Energy Efficient:
Thermostat
Green Energy Generation:
Solar
Lead Paint:
Unknown
Listing Alert:
No
Mls Status:
Sold
Offline List Number:
3414166
Page:
55
SqFt Includes Basement:
No
Team Member:
CN205510
UFFI:
Unknown
Year Built Details:
Actual
Year Built Source:
Public Records
Year Round:
Yes
Buyer Agency Compensation:
2.5%
Compensation Based On:
Net Sale Price
Current Financing:
Conv. Fixed
Disclosure:
N
Disclosures:
Solar Panels Are Leased. Lease To Be Transferred To New Owner. Property Is In The Ae Flood Zone. Shirley Street Is A Private Road.
Down Payment Resource:
No
List Price Per SqFt:
265.4
Price Per SqFt:
313.71
Sub Agency Offered:
No
Tax Annual Amount:
4364
Tax Assessed Value:
440800
Tax Book Number:
20097
Tax Year:
2022
Contact - Listing ID 72968936
Sara Farland
250 Elm Street
South Dartmouth, MA 02748
Phone: 508-999-1010
Data services provided by IDX Broker















