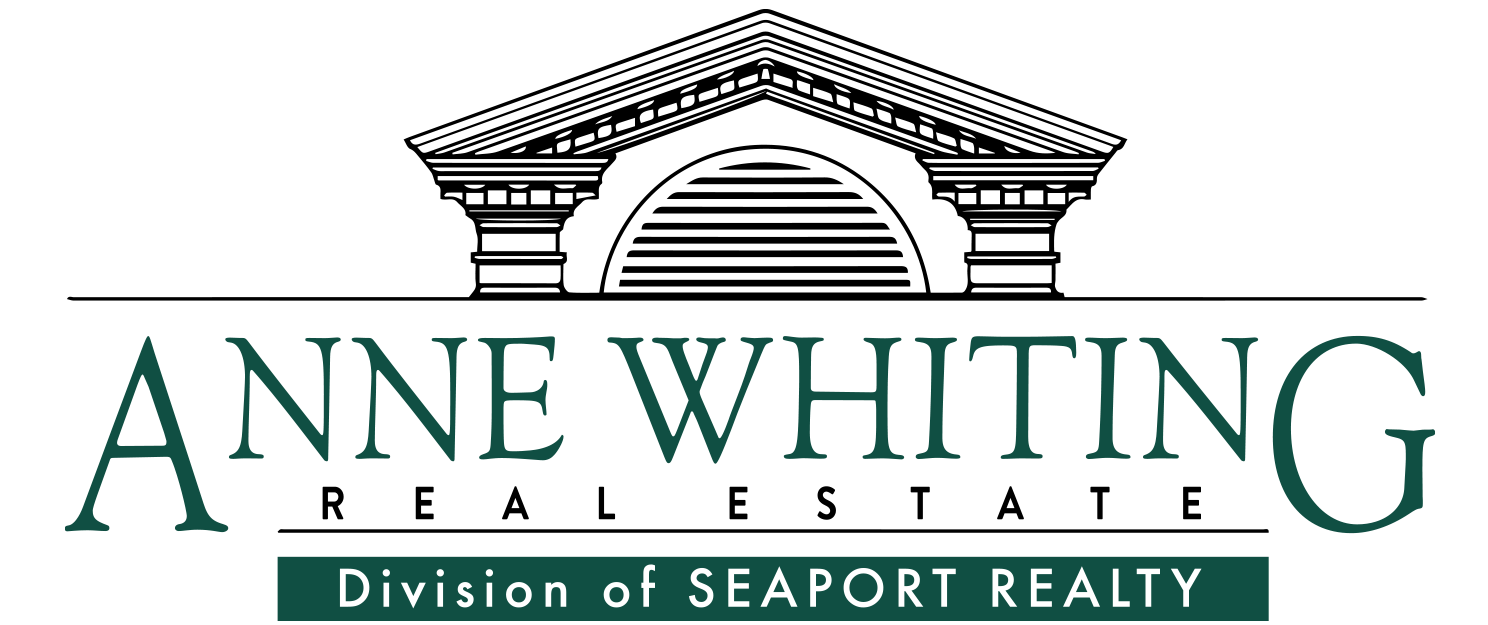53
Russells Mills Rd,
Dartmouth,
Massachusetts
MA
02748
Listing ID 72982248
Sold For: $435,000
Sold Date 7/29/2022
Closed
Status
3
Bedrooms
3
Full Baths
3
Total Baths
1,331
SqFt
0.190
Acres
Great Opportunity to get into the 02748 zip code and enjoy all of the South Dartmouth amenities including the highly sought after school system, Town Beaches and beautiful Padanaram Village. The home offers 3 bedrooms and 3 full baths including the bonus full finished basement. 1st Floor: Living Room, Kitchen, Dining Room w/Access to Deck & Yard, Full Bath & Convenient Laundry Area. 2nd Floor: 3 BR's and Full Bath. Basement: Utility Room & Storage, Full Bath, Office and Family Room. Home also offers newer roof, vinyl siding, replacement windows, deck, fenced yard, shed and off street parking. Located near all major amenities including shopping and restaurants.
County:
Bristol
Property Sub Type:
Single Family Residence
Property Type:
Residential
Year Built:
1925
Appliances:
Range,Dishwasher,Refrigerator
Basement:
Full, Finished, Walk-Out Access, Interior Entry
Bathrooms Total Decimal:
3
Building Area Units:
Square Feet
Cooling Type:
None
Flooring:
Tile, Hardwood, Flooring - Stone/Ceramic Tile
Heating:
1
Heating Type:
Baseboard, Oil
Interior Features:
Home Office
Laundry Features:
First Floor
Living Area:
1331
Room Bedroom 3 Level:
Second
Room Dining Room Features:
Flooring - Hardwood
Room Dining Room Level:
First
Room Family Room Features:
Flooring - Stone/Ceramic Tile
Room Family Room Level:
Basement
Room Kitchen Level:
First
Room Living Room Features:
Flooring - Hardwood
Room Living Room Level:
First
Room Master Bedroom Features:
Closet, Flooring - Laminate
Room Master Bedroom Level:
Second
Room Office Features:
Flooring - Stone/Ceramic Tile
Room Office Level:
Basement
Rooms Total:
6
Architectural Style:
Colonial
Construction Materials:
Frame
Electric:
Circuit Breakers
Farm Land Area Units:
Square Feet
Fencing:
Fenced/Enclosed, Fenced
Foundation Details:
Other
Lot Size Area:
0.19
Lot Size Square Feet:
8276
Lot Size Units:
Acres
Open Parking:
1
Parking Features:
Paved Drive, Off Street, Paved
Parking Total:
3
Patio And Porch Features:
Porch, Deck
Road Frontage Type:
Public
Road Responsibility:
Public Maintained Road
Road Surface Type:
Paved
Roof:
Shingle
Sewer:
Public Sewer
Water Source:
Public
Building Area Source:
Public Records
Community Features:
Public Transportation, Shopping, Tennis Court(s), Park, Golf, Medical Facility, Highway Access, House of Worship, Private School, Public School, University, Sidewalks
Country:
US
Directions:
GPS
Zoning:
GR
Certificate Number:
000000008601
Lead Paint:
Unknown
Listing Alert:
No
Mls Status:
Sold
Offline List Number:
3432600
Page:
17
SqFt Includes Basement:
No
Year Built Details:
Approximate
Year Built Source:
Public Records
Buyer Agency Compensation:
2
Compensation Based On:
Net Sale Price
Contingency:
Pending P&S
Current Financing:
FHA
Disclosure:
N
Disclosures:
Subject To Seller Finding Suitable Housing. Field Card States 4 Br 2 Baths
Down Payment Resource:
No
Exclusions:
Washing Machine & Dryer
List Price Per SqFt:
322.92
Price Per SqFt:
326.82
Sub Agency Offered:
No
Tax Annual Amount:
2649
Tax Assessed Value:
267600
Tax Book Number:
12047
Tax Year:
2022
Contact - Listing ID 72982248
Sara Farland
250 Elm Street
South Dartmouth, MA 02748
Phone: 508-999-1010
Data services provided by IDX Broker















