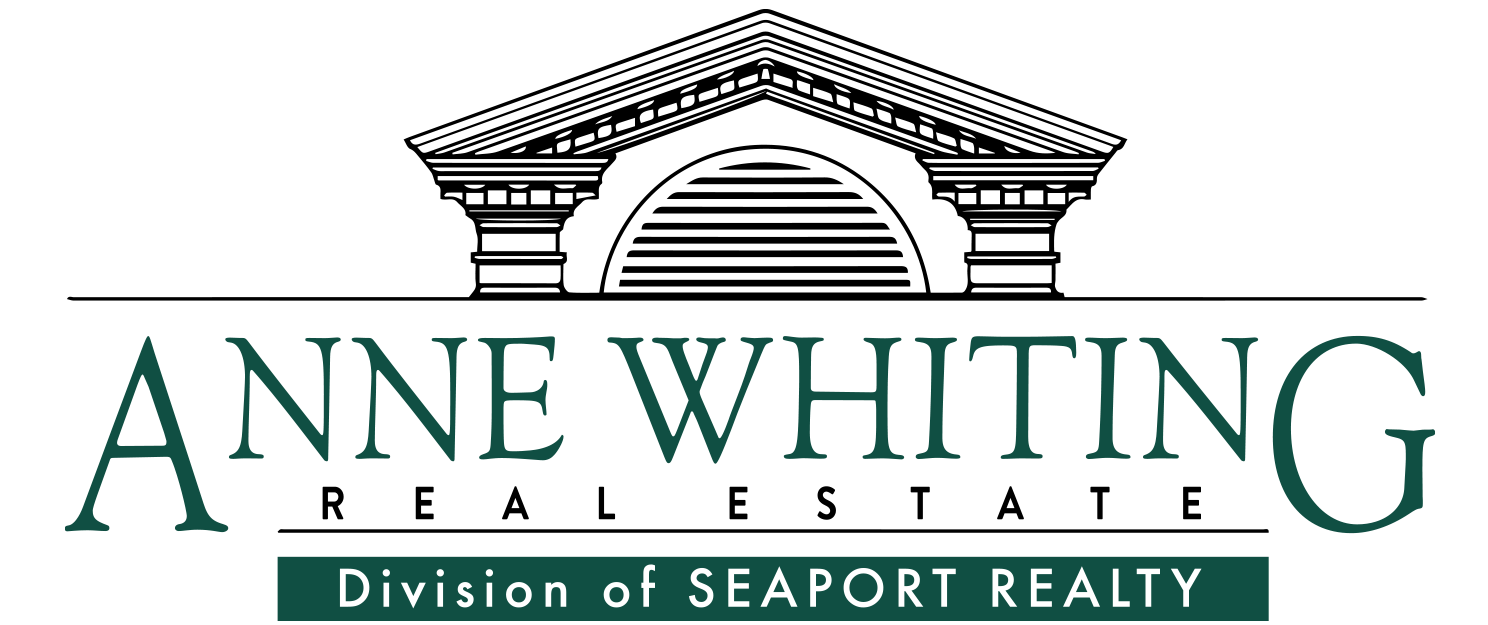59
Hillman St.,
New Bedford,
Massachusetts
MA
02740
Listing ID 72982697
Sold For: $410,000
Sold Date 6/29/2022
Closed
Status
5
Bedrooms
1
Full Baths
2
Total Baths
1
Partial Baths
2,190
SqFt
0.050
Acres
OPEN HOUSE CANCELLED! Welcome to this meticulously maintained home that is filled with historic charm and also includes upscale modern updates. Updates include a freshly painted interior and exterior, new cabinets, new appliances including a smart fridge, new heating system and hot water tank, updated kitchen with cambria countertops and the roof is aprox. 3 years young. You will love to relax in the private back yard. Home also features solar panels with a back up power source.
Half Baths:
1
County:
Bristol
Property Sub Type:
Single Family Residence
Property Type:
Residential
Year Built:
1878
Appliances:
Range,Dishwasher,Disposal,Microwave,Refrigerator,Washer,Dryer, Gas Water Heater, Plumbed For Ice Maker, Utility Connections for Gas Range, Utility Connections for Electric Dryer
Basement:
Full, Interior Entry, Bulkhead, Concrete
Bathrooms Total Decimal:
1.5
Building Area Units:
Square Feet
Cooling Type:
None
Fireplace:
1
Fireplaces Total:
2
Flooring:
Tile, Hardwood
Heat Zones:
2
Heating:
1
Heating Type:
Baseboard, Natural Gas
Interior Features:
Home Office
Laundry Features:
In Basement, Washer Hookup
Living Area:
2190
Room Bedroom 3 Level:
Second
Room Bedroom 4 Features:
Closet, Flooring - Hardwood, Crown Molding
Room Bedroom 4 Level:
Second
Room Bedroom 5 Features:
Closet, Flooring - Hardwood, Crown Molding
Room Bedroom 5 Level:
Second
Room Dining Room Features:
Coffered Ceiling(s), Flooring - Hardwood, Crown Molding
Room Dining Room Level:
First
Room Family Room Features:
Closet, Flooring - Hardwood, Crown Molding
Room Family Room Level:
First
Room Kitchen Features:
Flooring - Hardwood, Pantry, Countertops - Stone/Granite/Solid, Crown Molding
Room Kitchen Level:
Main
Room Living Room Features:
Flooring - Hardwood, Crown Molding
Room Living Room Level:
First
Room Master Bathroom Features:
No
Room Master Bedroom Features:
Closet, Flooring - Hardwood, Crown Molding
Room Master Bedroom Level:
Second
Rooms Total:
9
Architectural Style:
Colonial
Exterior Features:
Rain Gutters
Farm Land Area Units:
Square Feet
Fencing:
Fenced
Foundation Details:
Other
Lot Features:
Corner Lot
Lot Size Area:
0.05
Lot Size Square Feet:
2178
Lot Size Units:
Acres
Open Parking:
1
Patio And Porch Features:
Porch, Patio
Road Frontage Type:
Public
Roof:
Shingle
Sewer:
Public Sewer
Utilities:
for Gas Range, for Electric Dryer, Washer Hookup, Icemaker Connection
Water Source:
Public
Building Area Source:
Public Records
Community Features:
Public Transportation, Shopping, Walk/Jog Trails, Medical Facility, Laundromat, Highway Access, House of Worship, Public School
Country:
US
Directions:
Please use GPS
Elementary School:
Carney Academy
High School:
Nb High School
Middle Or Junior School:
Keith Middle
View:
1
View Type:
Scenic View(s)
Zoning:
MUB
Accessibility Features:
No
Color:
Yellow
Green Energy Generation:
Solar
Lead Paint:
Unknown
Listing Alert:
No
Mls Status:
Sold
Offline List Number:
3430559
Page:
244
SqFt Includes Basement:
No
Team Member:
CN207718
Year Built Details:
Actual
Year Built Source:
Public Records
Year Round:
Yes
Buyer Agency Compensation:
2%
Compensation Based On:
Net Sale Price
Contingency:
Inspection
Current Financing:
Conv. Fixed
Disclosure:
Y
Disclosures:
Solar Panel Lease To Be Transferred To Buyer. Fireplaces Are Currently Non-Functional.Buyers And Buyers Agent To Do Due Diligence.
Down Payment Resource:
No
List Price Per SqFt:
177.63
Price Per SqFt:
187.21
Sub Agency Offered:
No
Tax Annual Amount:
3916
Tax Assessed Value:
251200
Tax Book Number:
13294
Tax Year:
2021
Transaction Broker Compensation:
1%
Contact - Listing ID 72982697
Sara Farland
250 Elm Street
South Dartmouth, MA 02748
Phone: 508-999-1010
Data services provided by IDX Broker















