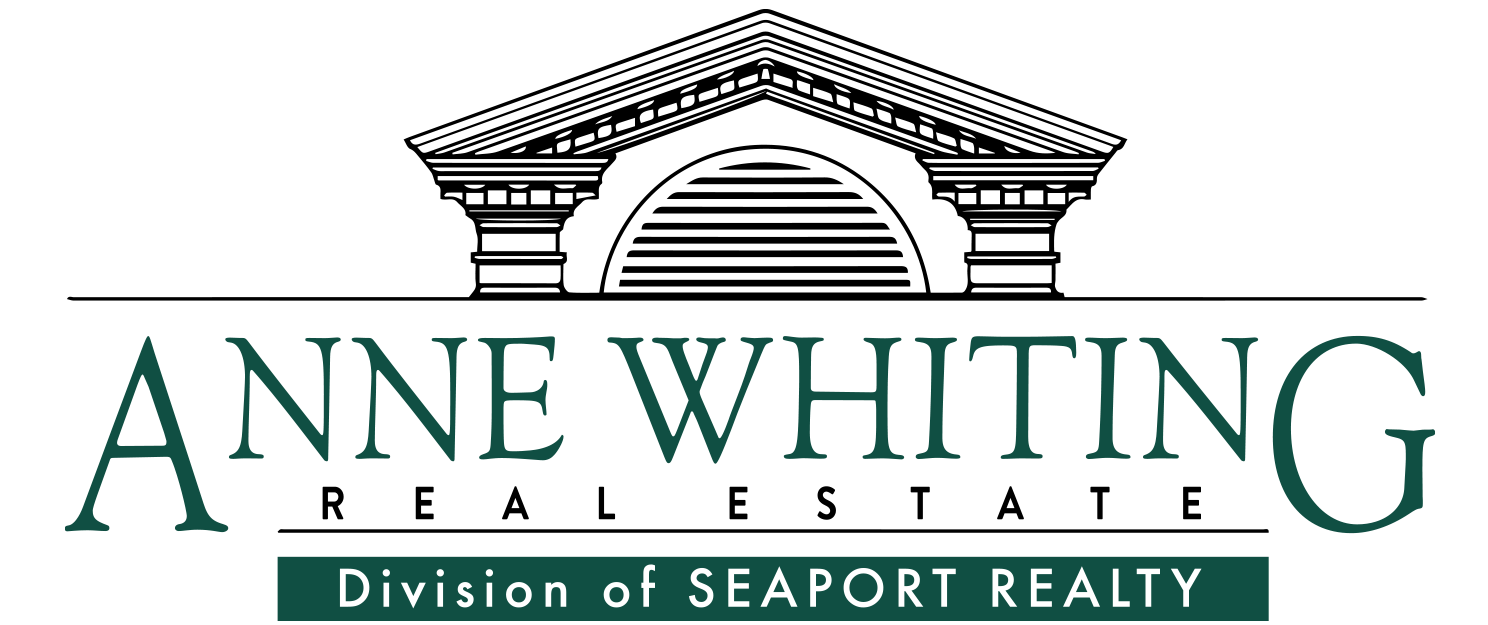293
Hawthorn St,
New Bedford,
Massachusetts
MA
02740
Listing ID 72992105
Sold For: $620,000
Sold Date 8/05/2022
Closed
Status
6
Bedrooms
3
Full Baths
4
Total Baths
1
Partial Baths
4,610
SqFt
0.270
Acres
West End
Subdivision
Beautiful example of preserved Georgian Revival situated on a corner lot in New Bedford's West End. This gracious home offers a formal vestibule and entrance hall flanked on one side by a formal living room and the other a formal dining room. Also on the first floor is a wood-clad library, breakfast room, powder room, multiple pantries and the kitchen. The second floor has 4 bedrooms, two full bathrooms and sitting room with abundant light. The third floor features a game room, additional bedroom, full bathroom and more storage. The basement is partially finished, has abundant storage, separate utility space and a spacious laundry center. Outside, the yard is tastefully landscaped, offers fenced yard, a detached two-car garage and private garden area. There is so much to see and experience in this special home; intricate woodwork, quintessential built-ins, pocket doors, coffered ceilings and conscientious maintenance to preserve the structure.
Half Baths:
1
County:
Bristol
Property Sub Type:
Single Family Residence
Property Type:
Residential
Subdivision:
West End
Year Built:
1918
Appliances:
Range,Dishwasher,Refrigerator,Washer,Dryer, Gas Water Heater, Plumbed For Ice Maker, Utility Connections for Gas Range
Basement:
Full, Partially Finished, Interior Entry, Bulkhead, Concrete
Bathrooms Total Decimal:
3.5
Building Area Units:
Square Feet
Cooling Type:
None
Fireplace:
1
Fireplaces Total:
2
Flooring:
Wood, Tile, Carpet, Hardwood
Heat Zones:
3
Heating:
1
Heating Type:
Hot Water, Natural Gas
Interior Features:
Library, Entry Hall, Sun Room, Laundry Chute, Internet Available - Broadband
Laundry Features:
In Basement, Washer Hookup
Living Area:
4610
Room Bedroom 3 Level:
Second
Room Bedroom 4 Level:
Second
Room Bedroom 5 Level:
Third
Room Dining Room Level:
First
Room Family Room Level:
Second
Room Kitchen Level:
First
Room Living Room Level:
First
Room Master Bathroom Features:
Yes
Room Master Bedroom Level:
Second
Rooms Total:
17
Architectural Style:
Colonial Revival, Other (See Remarks)
Construction Materials:
Frame
Covered Spaces:
2
Door Features:
Insulated Doors, French Doors
Electric:
Circuit Breakers
Exterior Features:
Rain Gutters, Sprinkler System, Garden
Farm Land Area Units:
Square Feet
Fencing:
Fenced/Enclosed, Fenced
Foundation Details:
Granite
Garage:
1
Garage Spaces:
2
Lot Features:
Corner Lot, Gentle Sloping
Lot Size Area:
0.27
Lot Size Square Feet:
11956
Lot Size Units:
Acres
Parking Features:
Detached, Garage Door Opener, Garage Faces Side, Off Street
Parking Total:
3
Patio And Porch Features:
Porch, Patio
Road Frontage Type:
Public
Road Responsibility:
Public Maintained Road
Road Surface Type:
Paved
Roof:
Slate
Sewer:
Public Sewer
Utilities:
for Gas Range, Washer Hookup, Icemaker Connection
Water Source:
Public
Window Features:
Insulated Windows
Building Area Source:
Measured
Community Features:
Public Transportation, Tennis Court(s), Park, Walk/Jog Trails, Medical Facility, Highway Access, House of Worship
Country:
US
Directions:
Route 140 south, left on Hawthorn. County to West on Hawthorn.
MLS Area Major:
West
Waterfront Features:
Beach Front, Ocean, 1 to 2 Mile To Beach, Beach Ownership(Public)
Zoning:
RA
Accessibility Features:
No
Color:
gray
Lead Paint:
Unknown
Listing Alert:
No
Mls Status:
Sold
Offline List Number:
3444682
Page:
241
SqFt Disclosures:
See floor plan for actual dimensions.
SqFt Includes Basement:
No
UFFI:
Unknown
Year Built Details:
Actual,Renovated Since
Year Built Source:
Public Records
Buyer Agency Compensation:
2
Compensation Based On:
Net Sale Price
Contingency:
Inspection
Current Financing:
Conv. Fixed
Disclosure:
Y
Down Payment Resource:
No
List Price Per SqFt:
138.61
Price Per SqFt:
134.49
Sub Agency Offered:
No
Tax Annual Amount:
7302
Tax Assessed Value:
469900
Tax Book Number:
3543
Tax Year:
2022
Transaction Broker Compensation:
1
Contact - Listing ID 72992105
Sara Farland
250 Elm Street
South Dartmouth, MA 02748
Phone: 508-999-1010
Data services provided by IDX Broker















