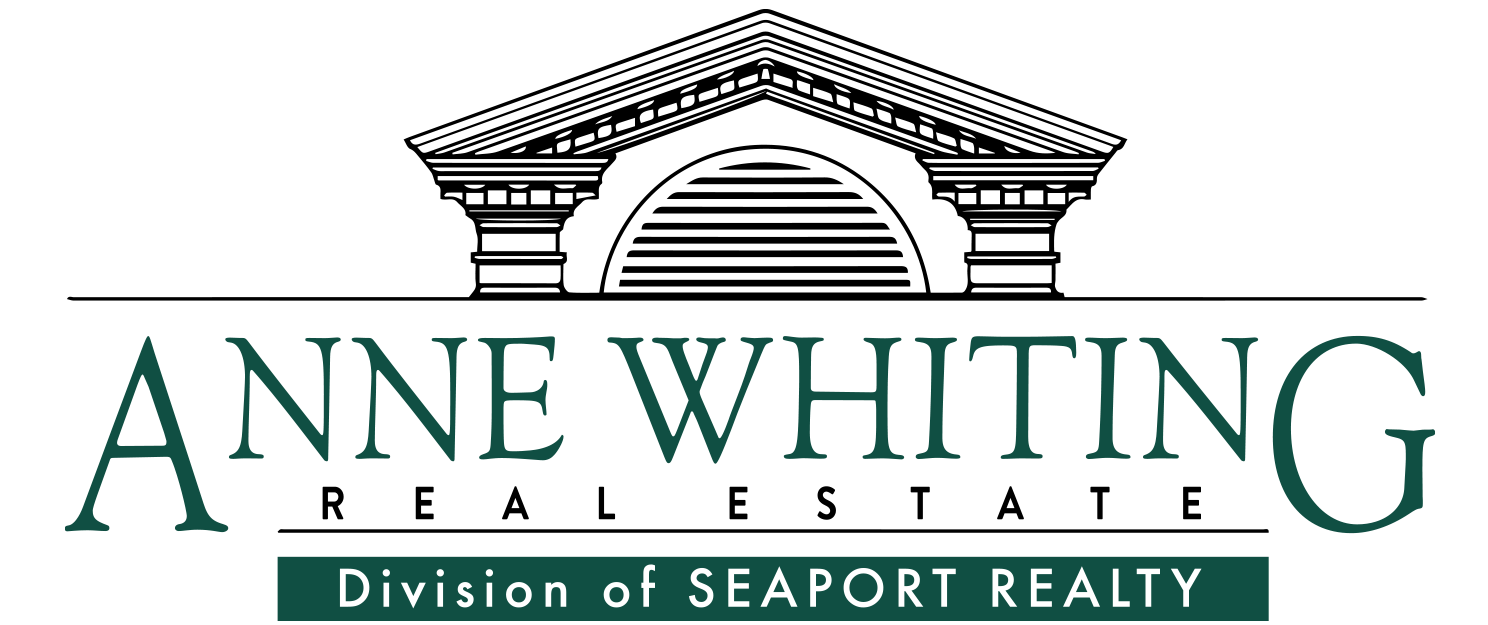166
Alley Rd,
Rochester,
Massachusetts
MA
02770-1218
Listing ID 72993794
Sold For: $525,000
Sold Date 8/03/2022
Closed
Status
3
Bedrooms
3
Full Baths
3
Total Baths
1,770
SqFt
3.890
Acres
Welcome to 166 Alley Road! A Wonderful Log home that has so much to offer. The 1st floor living area, dining area and kitchen are all part of an open floor plan with vaulted ceiling, a wood stove and recently refinished wide pine floors. Also on the 1st floor is a bright,warm and comfy sun room that offers a propane stove and leads to the 2 level deck. Finishing up the 1st floor is the large main bedroom with 2 closets and the 1st floor main bath. The 2nd floor offers the additional bedrooms as well as a full bath. If that's not enough the home also includes 2 very good size rooms and additional full bath and lots and lots of storage space in the finished basement. A great home for the large or extended family. I also have to mention the home sits back off of the road on almost a 4 acre level lot providing plenty of privacy. This is one you really don't want to miss if you're a Log Home Lover.
County:
Plymouth
Property Sub Type:
Single Family Residence
Property Type:
Residential
Year Built:
1974
Appliances:
Range,Dishwasher,Refrigerator,Washer,Dryer, Oil Water Heater,Tank Water Heaterless, Utility Connections for Gas Range, Utility Connections for Gas Oven, Utility Connections for Electric Dryer
Basement:
Full, Finished, Partially Finished, Walk-Out Access, Interior Entry
Bathrooms Total Decimal:
3
Building Area Units:
Square Feet
Cooling:
1
Cooling Type:
Window Unit(s)
Fireplace:
1
Fireplaces Total:
2
Flooring:
Wood, Tile, Carpet, Flooring - Wood, Flooring - Vinyl
Heat Zones:
4
Heating:
1
Heating Type:
Baseboard, Oil
Interior Features:
Ceiling Fan(s), Cable Hookup, Sun Room, Home Office
Laundry Features:
Electric Dryer Hookup, Washer Hookup, In Basement
Living Area:
1770
Main Level Bedrooms:
1
Room Bedroom 3 Level:
Second
Room Bedroom 3 Width:
10
Room Family Room Area:
420
Room Family Room Features:
Bathroom - Full, Closet, Flooring - Wall to Wall Carpet, Cable Hookup, Exterior Access
Room Family Room Length:
21
Room Family Room Level:
Basement
Room Family Room Width:
20
Room Kitchen Area:
546
Room Kitchen Features:
Flooring - Stone/Ceramic Tile, Dining Area, Kitchen Island, Country Kitchen, Open Floorplan, Stainless Steel Appliances, Gas Stove
Room Kitchen Length:
26
Room Kitchen Level:
Main
Room Kitchen Width:
21
Room Living Room Area:
546
Room Living Room Features:
Wood / Coal / Pellet Stove, Skylight, Cathedral Ceiling(s), Flooring - Wood, Cable Hookup, Exterior Access, Open Floorplan
Room Living Room Length:
26
Room Living Room Level:
Main
Room Living Room Width:
21
Room Master Bathroom Features:
No
Room Master Bedroom Area:
252
Room Master Bedroom Features:
Walk-In Closet(s), Closet, Flooring - Wall to Wall Carpet, Cable Hookup
Room Master Bedroom Length:
21
Room Master Bedroom Level:
Main
Room Master Bedroom Width:
12
Room Office Area:
160
Room Office Features:
Flooring - Vinyl, Cable Hookup
Room Office Length:
16
Room Office Level:
Basement
Room Office Width:
10
Rooms Total:
7
Architectural Style:
Log
Construction Materials:
Log
Electric:
Circuit Breakers, 200+ Amp Service
Exterior Features:
Rain Gutters, Storage, Outdoor Shower, Stone Wall
Farm Land Area Units:
Square Feet
Foundation Details:
Concrete Perimeter
Lot Features:
Wooded, Level
Lot Size Area:
3.89
Lot Size Square Feet:
169449
Lot Size Units:
Acres
Parking Features:
Off Street
Parking Total:
8
Patio And Porch Features:
Deck - Exterior, Porch, Deck - Wood
Road Frontage Type:
Public
Roof:
Shingle
Sewer:
Private Sewer
Utilities:
for Gas Range, for Gas Oven, for Electric Dryer, Washer Hookup
Water Source:
Private
Window Features:
Insulated Windows
Building Area Source:
Public Records
Country:
US
Directions:
Burgess to Alley Road or Walnut Plain to Alley
Elementary School:
Rms
High School:
Orrhs
Middle Or Junior School:
Orrjhs
Zoning:
A/R
Color:
Brown
Lead Paint:
None
Listing Alert:
No
Mls Status:
Sold
Offline List Number:
3414462
Page:
73
SqFt Disclosures:
Square footage does NOT included finished basement
SqFt Includes Basement:
No
UFFI:
No
Year Built Details:
Actual
Year Built Source:
Public Records
Year Round:
Yes
Buyer Agency Compensation:
2
Compensation Based On:
Net Sale Price
Contingency:
Financing
Current Financing:
Conv. Fixed
Disclosure:
N
Disclosures:
Listing Agent Is Related To Seller. The Home To Convey With 2 Lots. Rochester Residents Can Obtain A Permit For Silver Shell Beach In Marion
Down Payment Resource:
No
List Price Per SqFt:
305.03
Price Per SqFt:
296.61
Sub Agency Offered:
No
Tax Annual Amount:
5622
Tax Assessed Value:
441300
Tax Book Number:
29422
Tax Year:
2022
Transaction Broker Compensation:
2
Contact - Listing ID 72993794
Sara Farland
250 Elm Street
South Dartmouth, MA 02748
Phone: 508-999-1010
Data services provided by IDX Broker















