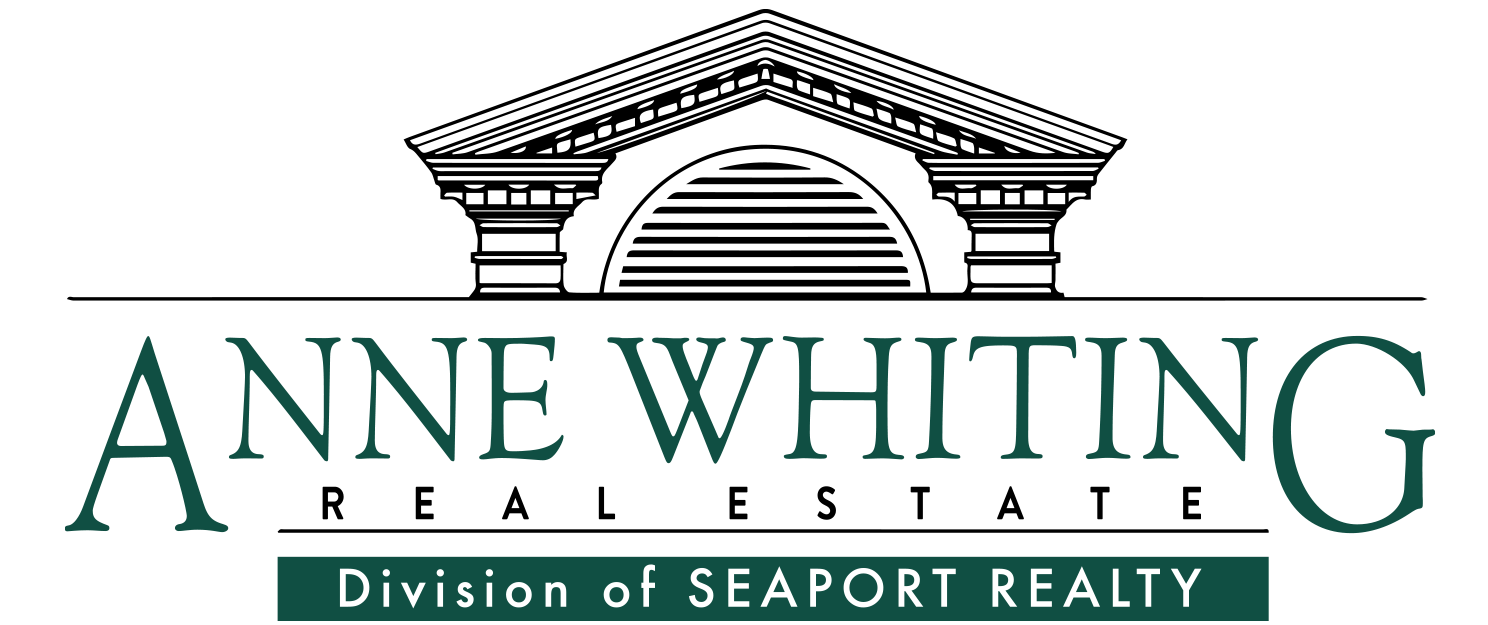46
Hathaway Pond Cir 46,
Rochester,
Massachusetts
MA
02770
Listing ID 72998536
Sold For: $655,000
Sold Date 8/05/2022
Closed
Status
2
Bedrooms
2
Full Baths
3
Total Baths
1
Partial Baths
2,154
SqFt
Simply beautiful over 55 free-standing home at the Pines at Hathaway Pond, featuring a spacious open floor plan, gleaming hardwood floors, many upgrades with a fabulous space for entertaining. Enjoy this energy efficient home with all of the benefits of community living. This location is on the pond side with nature's glory all around. Conservation land, beautiful plantings, beach rights to Marion beaches, and so much more. The first floor master suite is steps to laundry, making it extremely convenient for every day life. Lots of storage, extra bonus room on 2nd floor, fulltime generator, newer appliances, and lovely porch for enjoying the outdoors at it's finest. The Pines is known for its active community, beautiful post and beam clubhouse, swimming pool, workout area, and many social events. Great spot for walking, close to Rochester center. Enjoy the feeling of your own free standing home with no outside work!
Half Baths:
1
County:
Plymouth
Property Sub Type:
Condominium
Property Type:
Residential
Year Built:
2010
Appliances:
Range,Dishwasher,Microwave,Refrigerator, Utility Connections for Gas Range, Utility Connections for Electric Dryer
Bathrooms Total Decimal:
2.5
Building Area Units:
Square Feet
Cooling:
1
Cooling Type:
Central Air
Cooling Zones:
2
Fireplace:
1
Fireplace Features:
Living Room
Fireplaces Total:
1
Flooring:
Wood, Tile, Carpet, Flooring - Wood, Flooring - Wall to Wall Carpet
Heat Zones:
2
Heating:
1
Heating Type:
Forced Air, Natural Gas
Interior Features:
Ceiling Fan(s), Recessed Lighting, Bonus Room, Loft, Internet Available - Unknown
Laundry Features:
Laundry Closet, Electric Dryer Hookup, First Floor, In Building, Washer Hookup
Living Area:
2154
Main Level Bathrooms:
1
Room Dining Room Features:
Skylight, Flooring - Hardwood, Exterior Access, Open Floorplan
Room Dining Room Level:
First
Room Kitchen Features:
Flooring - Hardwood, Countertops - Stone/Granite/Solid, Breakfast Bar / Nook, Exterior Access, Open Floorplan, Gas Stove, Lighting - Overhead
Room Kitchen Level:
Main
Room Living Room Features:
Flooring - Hardwood, Handicap Accessible, Cable Hookup, Deck - Exterior, Open Floorplan, Lighting - Overhead
Room Living Room Level:
Main
Room Master Bedroom Features:
Walk-In Closet(s), Flooring - Hardwood, Cable Hookup
Room Master Bedroom Level:
First
Rooms Total:
7
Stories Total:
2
Attached Garage:
1
Construction Materials:
Frame
Covered Spaces:
2
Electric:
Generator, Circuit Breakers
Entry Level:
1
Exterior Features:
Rain Gutters, Sprinkler System
Farm Land Area Units:
Square Feet
Garage:
1
Garage Spaces:
2
Lot Size Units:
Acres
No Units Owner Occupied:
61
Number Of Units Total:
61
Open Parking:
1
Parking Features:
Attached, Garage Door Opener, Heated Garage, Off Street, Paved
Parking Total:
3
Patio And Porch Features:
Porch, Deck - Composite
Roof:
Shingle
Sewer:
Private Sewer
Structure Type:
Detached
Utilities:
for Gas Range, for Electric Dryer, Washer Hookup
Water Source:
Public, Well
Window Features:
Skylight, Insulated Windows, Screens
Association:
1
Association Amenities:
Pool, Fitness Center, Clubroom, Trail(s), Clubhouse
Building Area Source:
Public Records
Building Name:
The Pines At Hathaway Pond Circle
Community Features:
Public Transportation, Shopping, Pool, Walk/Jog Trails, Stable(s), Golf, Medical Facility, Bike Path, Conservation Area, Highway Access, House of Worship, Marina, Private School, Public School, Adult Community
Country:
US
Directions:
Rte. 195 to Rte 105 to Hathaway Pond Circle. Take right at stop sign.
Senior Community:
1
Waterfront Features:
Beach Front, Harbor, Beach Ownership(Other (See Remarks))
Zoning:
A/R
Complex Complete:
Yes
Documents Available:
Master Deed, Rules & Regs, Management Association Bylaws, Floor Plans
Documents Count:
4
Lead Paint:
None
Listing Alert:
No
Management:
Professional - Off Site
Master Book:
32019
Master Page:
1206
Mls Status:
Sold
Offline List Number:
3450865
Page:
0136
Pets Allowed:
Yes w/ Restrictions
SqFt Includes Basement:
No
Unit Building:
46
Year Built Details:
Actual
Year Built Source:
Public Records
Year Round:
Yes
Association Fee:
573
Association Fee Frequency:
Monthly
Association Fee Includes:
Sewer, Insurance, Maintenance Structure, Road Maintenance, Maintenance Grounds, Snow Removal, Trash, Reserve Funds
Buyer Agency Compensation:
2.0
Compensation Based On:
Gross/Full Sale Price
Current Financing:
Cash
Disclosure:
N
Down Payment Resource:
No
Exclusions:
Mounted Tv - Washer Dryer.
List Price Per SqFt:
301.3
Price Per SqFt:
304.09
Sub Agency Offered:
No
Tax Annual Amount:
6088
Tax Assessed Value:
477900
Tax Book Number:
4557
Tax Year:
2022
Transaction Broker Compensation:
2.0
Contact - Listing ID 72998536
Sara Farland
250 Elm Street
South Dartmouth, MA 02748
Phone: 508-999-1010
Data services provided by IDX Broker















