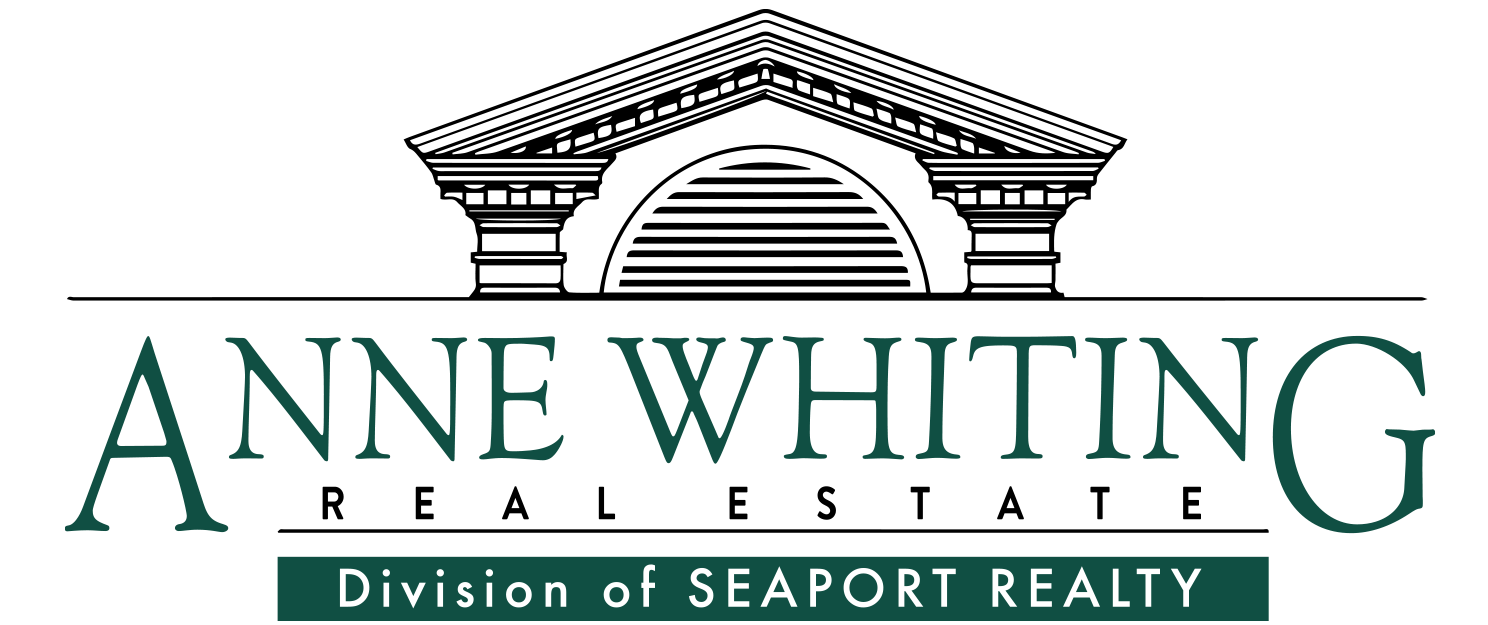75
Freetown Street,
Lakeville,
Massachusetts
MA
02347
Listing ID 73002796
Sold For: $570,000
Sold Date 9/01/2022
Closed
Status
4
Bedrooms
3
Full Baths
3
Total Baths
2,288
SqFt
1.200
Acres
SPACIOUS 4 BEDROOM Colonial ~ yet Warm and Inviting with tons of Natural Lighting. First Floor Boasts Entertainment Sized Living Room with Pellet Stove; Charming Dining Room featuring French Doors; Hardwood Floors; Classic Moldings; Recessed lighting; Full Bath; First Floor Bedroom can also serve as Play Room/Den/Home Office or Man Cave! Open Kitchen features blue-grey cabinetry, Granite with Large Center Island with seating for 4, Tiled Backsplash, Stainless Steel Appliances, Large Pantry Closet and Stylish Drop Zone convenient for Back Packs/Coats/Shoes . Huge Party Deck and Private Fenced in Backyard - Perfect for your Pets or Kids. The Second Floor has 3 Generously Sized Bedrooms with ample closet space as well as two full sized bathrooms. Steps to Freetown-Lakeville Middle School and Apponequet High School located directly across the street. This location is perfect for commuters with easy access to major highways and commuter rail.
County:
Plymouth
Property Sub Type:
Single Family Residence
Property Type:
Residential
Year Built:
2000
Appliances:
Range,Dishwasher,Refrigerator, Oil Water Heater, Utility Connections for Electric Range
Basement:
Full, Walk-Out Access, Interior Entry, Bulkhead
Bathrooms Total Decimal:
3
Building Area Units:
Square Feet
Cooling:
1
Cooling Type:
Window Unit(s), Ductless
Flooring:
Wood, Tile, Carpet
Heat Zones:
2
Heating:
1
Heating Type:
Baseboard, Oil
Living Area:
2288
Main Level Bathrooms:
1
Room Bedroom 3 Level:
Second
Room Bedroom 4 Features:
Closet, Flooring - Wall to Wall Carpet, Recessed Lighting
Room Bedroom 4 Level:
First
Room Dining Room Area:
140
Room Dining Room Features:
Flooring - Hardwood, French Doors, Lighting - Pendant, Crown Molding
Room Dining Room Length:
14
Room Dining Room Level:
First
Room Dining Room Width:
10
Room Kitchen Area:
240
Room Kitchen Features:
Flooring - Stone/Ceramic Tile, Dining Area, Pantry, Countertops - Stone/Granite/Solid, Kitchen Island, Cabinets - Upgraded, Country Kitchen, Deck - Exterior, Exterior Access, Stainless Steel Appliances, Lighting - Pendant
Room Kitchen Length:
20
Room Kitchen Level:
First
Room Kitchen Width:
12
Room Living Room Area:
260
Room Living Room Features:
Wood / Coal / Pellet Stove, Flooring - Hardwood, Window(s) - Bay/Bow/Box, Recessed Lighting, Crown Molding
Room Living Room Length:
20
Room Living Room Level:
First
Room Living Room Width:
13
Room Master Bathroom Features:
Yes
Room Master Bedroom Features:
Bathroom - Full, Walk-In Closet(s), Flooring - Wall to Wall Carpet, Recessed Lighting
Room Master Bedroom Level:
Second
Rooms Total:
7
Spa:
1
Architectural Style:
Colonial
Construction Materials:
Modular
Door Features:
Storm Door(s), French Doors
Electric:
200+ Amp Service
Exterior Features:
Rain Gutters, Storage
Farm Land Area Units:
Square Feet
Fencing:
Fenced/Enclosed, Fenced
Foundation Area:
1176
Foundation Details:
Concrete Perimeter
Lot Features:
Corner Lot, Wooded
Lot Size Area:
1.2
Lot Size Square Feet:
52272
Lot Size Units:
Acres
Open Parking:
1
Parking Features:
Paved Drive, Off Street, Paved
Parking Total:
10
Patio And Porch Features:
Deck, Deck - Wood
Road Frontage Type:
Public
Road Responsibility:
Public Maintained Road
Road Surface Type:
Paved
Roof:
Shingle
Sewer:
Private Sewer
Structure Type:
House
Utilities:
for Electric Range
Water Source:
Private
Window Features:
Insulated Windows, Storm Window(s), Screens
Building Area Source:
Public Records
Community Features:
Public Transportation, Shopping, Tennis Court(s), Park, Walk/Jog Trails, Highway Access, Public School
Country:
US
Directions:
MA-140 S to E. Freetown/N Bedford, take ext 12 onto County St, left onto Freetown Street
Elementary School:
Assawompsett
High School:
Apponequet Reg.
Zoning:
Resident
Accessibility Features:
No
Color:
Gray
Lead Paint:
None
Listing Alert:
No
Mls Status:
Sold
Offline List Number:
3456678
Page:
189
SqFt Includes Basement:
No
Team Member:
CN236622
UFFI:
No
Year Built Details:
Actual
Year Built Source:
Public Records
Year Round:
Yes
Buyer Agency Compensation:
2
Compensation Based On:
Net Sale Price
Current Financing:
Conv. Fixed
Disclosure:
N
Disclosures:
The Front And Side Doorbell Does Not Work. The Pellet Stove And Lifebreathe Ventilation System Hrvs Have Not Been Used By The Current Sellers.
Down Payment Resource:
No
Exclusions:
Washer And Dryer
List Price Per SqFt:
253.45
Price Per SqFt:
249.13
Sub Agency Offered:
No
Tax Annual Amount:
5675.31
Tax Assessed Value:
470200
Tax Block:
0003
Tax Book Number:
52067
Tax Lot:
005
Tax Map Number:
00012
Tax Year:
2022
Contact - Listing ID 73002796
Sara Farland
250 Elm Street
South Dartmouth, MA 02748
Phone: 508-999-1010
Data services provided by IDX Broker















