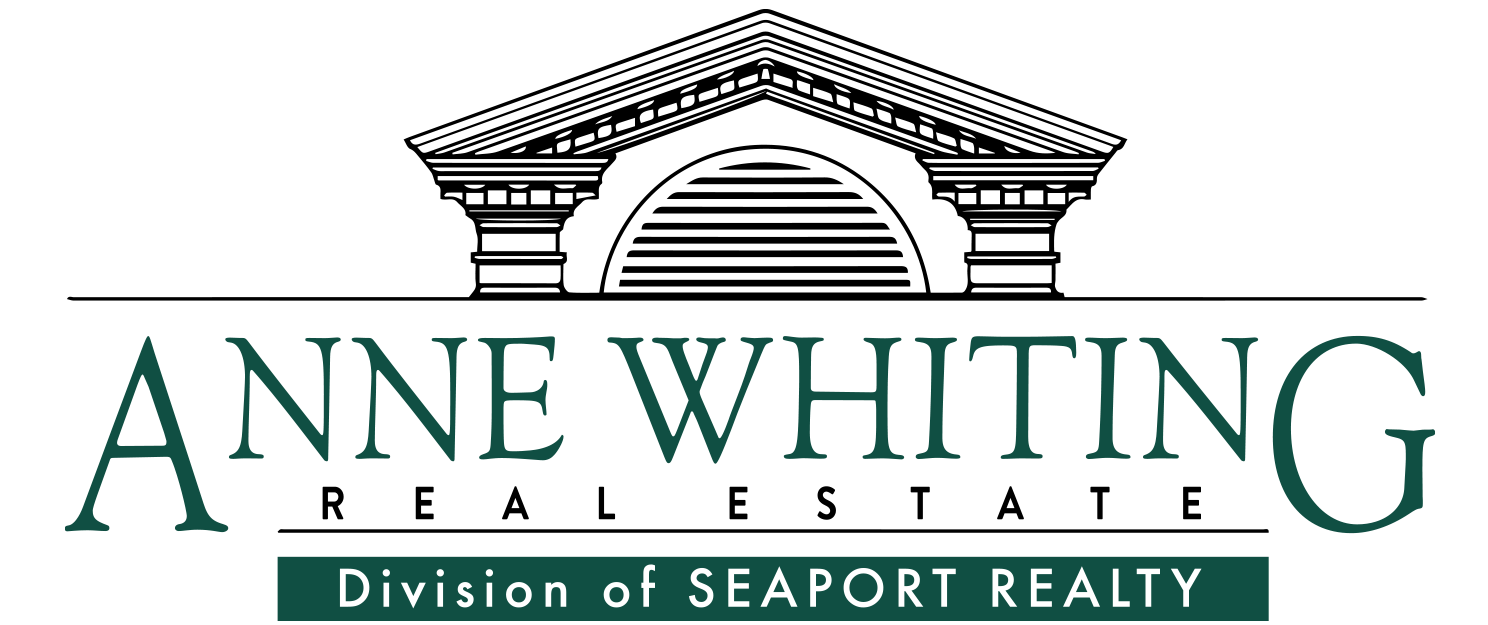1012
Cherokee St,
New Bedford,
Massachusetts
MA
02745
Listing ID 73013288
Sold For: $395,900
Sold Date 9/16/2022
Closed
Status
4
Bedrooms
1
Full Baths
2
Total Baths
1
Partial Baths
1,385
SqFt
0.100
Acres
Open House Sunday, July 31 from 11-noon Lovely and classic Cape-Cod style house near Sassaquin Pond. This meticulously maintained traditional home features four bedrooms, 1 1/2 bathrooms, a spacious kitchen dining area and a bright and airy living room. There is a gas line behind the electric stove for an easy conversion. Two of the spacious bedrooms are located on the main level. The other two very large bedrooms are upstairs separated by a half bathroom. There is a full dry basement waiting to be finished. Lawn irrigation is installed in both the front and back of the property. Surrounded by beautiful landscaping and a peaceful covered deck area for outside relaxation or entertaining, this property is sure to be "the one".
Half Baths:
1
County:
Bristol
Property Sub Type:
Single Family Residence
Property Type:
Residential
Year Built:
1975
Appliances:
Range,Dishwasher,Refrigerator,Freezer,Washer,Dryer,Range Hood, Gas Water Heater, Utility Connections for Electric Range
Basement:
Full, Walk-Out Access, Interior Entry
Bathrooms Total Decimal:
1.5
Building Area Units:
Square Feet
Cooling:
1
Cooling Type:
Window Unit(s)
Flooring:
Tile, Carpet, Laminate
Heat Zones:
2
Heating:
1
Heating Type:
Baseboard, Natural Gas
Laundry Features:
Gas Dryer Hookup, In Basement
Living Area:
1385
Main Level Bedrooms:
2
Room Bedroom 3 Level:
Second
Room Bedroom 3 Width:
13
Room Bedroom 4 Area:
195
Room Bedroom 4 Features:
Closet, Flooring - Wall to Wall Carpet
Room Bedroom 4 Length:
15
Room Bedroom 4 Level:
Second
Room Bedroom 4 Width:
13
Room Kitchen Area:
156
Room Kitchen Features:
Flooring - Stone/Ceramic Tile, Exterior Access
Room Kitchen Length:
13
Room Kitchen Level:
First
Room Kitchen Width:
12
Room Living Room Area:
260
Room Living Room Features:
Closet, Flooring - Laminate, Window(s) - Bay/Bow/Box
Room Living Room Length:
20
Room Living Room Level:
First
Room Living Room Width:
13
Room Master Bedroom Area:
169
Room Master Bedroom Features:
Closet, Flooring - Wall to Wall Carpet
Room Master Bedroom Length:
13
Room Master Bedroom Level:
Main
Room Master Bedroom Width:
13
Rooms Total:
6
Architectural Style:
Cape
Construction Materials:
Frame
Door Features:
Storm Door(s)
Electric:
100 Amp Service
Exterior Features:
Rain Gutters, Sprinkler System
Farm Land Area Units:
Square Feet
Foundation Details:
Concrete Perimeter
Frontage Length:
45.00
Lot Size Area:
0.1
Lot Size Square Feet:
4500
Lot Size Units:
Acres
Open Parking:
1
Parking Features:
Paved Drive, Off Street
Parking Total:
2
Patio And Porch Features:
Porch, Deck - Wood, Covered
Road Frontage Type:
Public
Roof:
Shingle
Sewer:
Public Sewer
Utilities:
for Electric Range
Water Source:
Public
Building Area Source:
Public Records
Community Features:
Public Transportation, Shopping, Golf, Medical Facility, Highway Access, Private School, Public School
Country:
US
Directions:
From rt 140 take exit 7 (Braley Rd) and head east. Turn left onto Acushnet Ave. Cherokee St on left
Elementary School:
Pulaski
High School:
Nb Or Voke
Middle Or Junior School:
Normandin
Zoning:
RA
Color:
Gray
Green Energy Efficient:
Thermostat
Lead Paint:
Unknown
Listing Alert:
No
Mls Status:
Sold
Offline List Number:
3468380
Page:
536
SqFt Includes Basement:
No
Year Built Details:
Actual
Year Built Source:
Public Records
Buyer Agency Compensation:
2
Compensation Based On:
Net Sale Price
Contingency:
Inspection
Current Financing:
Conv. Fixed
Disclosure:
N
Disclosures:
Room Sizes Are Approximate.
Down Payment Resource:
No
List Price Per SqFt:
288.74
Price Per SqFt:
285.85
Sub Agency Offered:
No
Tax Annual Amount:
3730
Tax Assessed Value:
240000
Tax Book Number:
1712
Tax Lot:
297
Tax Map Number:
136A
Tax Year:
2022
Transaction Broker Compensation:
2
Contact - Listing ID 73013288
Sara Farland
250 Elm Street
South Dartmouth, MA 02748
Phone: 508-999-1010
Data services provided by IDX Broker















